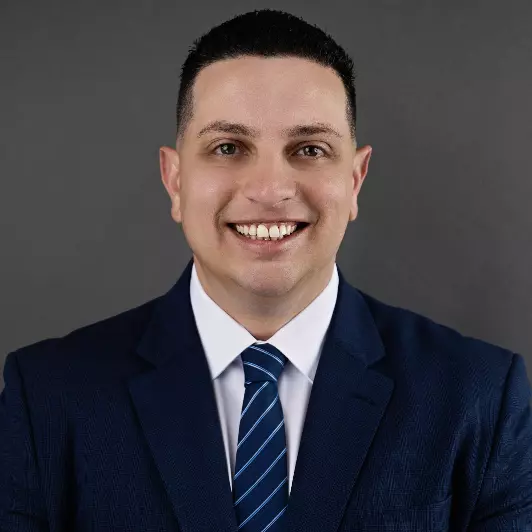$970,000
$995,000
2.5%For more information regarding the value of a property, please contact us for a free consultation.
5 Beds
4 Baths
3,355 SqFt
SOLD DATE : 06/26/2025
Key Details
Sold Price $970,000
Property Type Single Family Home
Sub Type Single Family Residence
Listing Status Sold
Purchase Type For Sale
Square Footage 3,355 sqft
Price per Sqft $289
Subdivision Crestview West
MLS Listing ID A11808072
Sold Date 06/26/25
Style Contemporary/Modern,Two Story
Bedrooms 5
Full Baths 4
Construction Status Resale
HOA Fees $90/mo
HOA Y/N Yes
Year Built 2015
Annual Tax Amount $16,834
Tax Year 2024
Contingent No Contingencies
Lot Size 7,736 Sqft
Property Sub-Type Single Family Residence
Property Description
Welcome to Serenity's largest model home in the most sought after location in the community. Situated on an interior cul-de-sac large corner lot this home boasts 3355 sqft., 5 bedrooms, 4 full baths, 2 car garage, volume ceilings, and a luxury zen contemporary design throughout. Design features include: porcelain floors, gorgeous walnut laminate kitchen and bathroom cabinets, quartz countertops, large fenced in corner lot yard with space for RV, Boat and your future Pool. The community has a beautiful private Central Park for families to enjoy with zen reflection and meditation pools, kids jungle gym, covered trellis walkways, and lush greenery. Come join us in viewing yet another beautiful property here at Serenity in West Kendall.
Location
State FL
County Miami-dade
Community Crestview West
Area 59
Interior
Interior Features Built-in Features, Bedroom on Main Level, Closet Cabinetry, Dining Area, Separate/Formal Dining Room, Dual Sinks, Entrance Foyer, First Floor Entry, High Ceilings, Kitchen/Dining Combo, Living/Dining Room, Pantry, Upper Level Primary, Vaulted Ceiling(s), Walk-In Closet(s)
Heating Central
Cooling Central Air
Flooring Carpet, Vinyl
Window Features Blinds
Appliance Built-In Oven, Dryer, Dishwasher, Electric Range, Disposal, Microwave, Refrigerator, Self Cleaning Oven, Washer
Exterior
Exterior Feature Fence, Room For Pool, Storm/Security Shutters
Parking Features Attached
Garage Spaces 2.0
Pool None
Community Features Other, Street Lights, Sidewalks
View Y/N No
View None
Roof Type Flat,Tile
Garage Yes
Private Pool No
Building
Lot Description < 1/4 Acre
Faces North
Story 2
Sewer Public Sewer
Water Public
Architectural Style Contemporary/Modern, Two Story
Level or Stories Two
Structure Type Block
Construction Status Resale
Others
Pets Allowed No Pet Restrictions, Yes
HOA Fee Include Common Area Maintenance,Maintenance Grounds
Senior Community No
Tax ID 30-59-20-011-0900
Security Features Smoke Detector(s)
Acceptable Financing Cash, Conventional, VA Loan
Listing Terms Cash, Conventional, VA Loan
Financing Cash
Special Listing Condition Listed As-Is
Pets Allowed No Pet Restrictions, Yes
Read Less Info
Want to know what your home might be worth? Contact us for a FREE valuation!

Our team is ready to help you sell your home for the highest possible price ASAP
Bought with Keller Williams Realty Premier Properties
Find out why customers are choosing LPT Realty to meet their real estate needs
Learn More About LPT Realty






