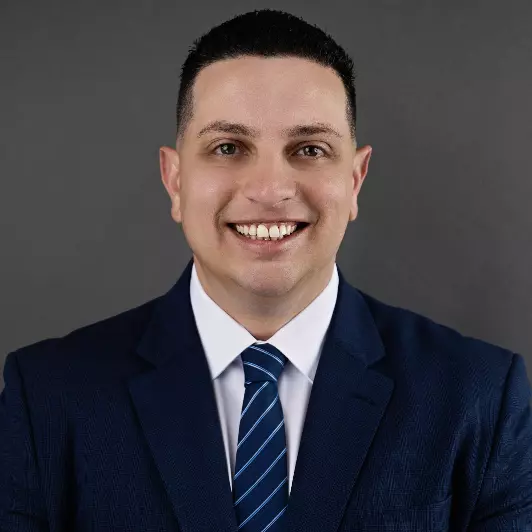$350,000
$367,500
4.8%For more information regarding the value of a property, please contact us for a free consultation.
2 Beds
1 Bath
1,110 SqFt
SOLD DATE : 03/24/2025
Key Details
Sold Price $350,000
Property Type Townhouse
Sub Type Townhouse
Listing Status Sold
Purchase Type For Sale
Square Footage 1,110 sqft
Price per Sqft $315
Subdivision Coconuts
MLS Listing ID A11669207
Sold Date 03/24/25
Style Other
Bedrooms 2
Full Baths 1
Construction Status Resale
HOA Fees $260/mo
HOA Y/N Yes
Min Days of Lease 365
Leases Per Year 1
Year Built 1994
Annual Tax Amount $2,468
Tax Year 2023
Contingent No Contingencies
Property Sub-Type Townhouse
Property Description
Affordability in the City of Weston, come to “Coconuts at Bonaventure” for a nice 2-story 2-bedroom Townhome with an approximately 2-YEAR-OLD ROOF & a parking space (#123) in front of the unit! The kitchen has white cabinets & opens to the Family/Dining area. The washer/dryer & pantry closet is across from the kitchen. The downstairs has white tile floors & Sliding Glass doors that open to your private patio & storage room. The 2 bedrooms & Bath are upstairs & the Primary Bedroom has double closet spaced & a large window facing South! The second bedroom has a North-facing window and a nice walk-in closet. A big value of the "Coconuts Subdivision" is its proximity to A+ Schools & the use of Bonaventure Town Center with its pools, gym, sports facilities & spa for apx. $365 annual fee!
Location
State FL
County Broward
Community Coconuts
Area 3890
Direction From 75 head West on Royal Palm Drive and turn right on Bonaventure Blvd apx 2 miles and turn left on Blatt Blvd. On Blatt Blvd continue past the round-about and turn right at Hemingway Dr .
Interior
Interior Features First Floor Entry, Living/Dining Room, Tub Shower, Upper Level Primary
Heating Electric
Cooling Central Air
Flooring Carpet, Ceramic Tile
Window Features Single Hung,Wood Frames
Appliance Dryer, Washer
Exterior
Exterior Feature Courtyard
Pool Association
Amenities Available Clubhouse, Pool
View Garden
Garage No
Private Pool Yes
Building
Story 2
Architectural Style Other
Level or Stories Two
Structure Type Block
Construction Status Resale
Schools
Elementary Schools Eagle Point
Middle Schools Tequesta Trace
High Schools Western
Others
Pets Allowed Dogs OK, Yes
HOA Fee Include Common Areas,Maintenance Structure,Roof,Security
Senior Community No
Tax ID 504005091230
Security Features Security Guard
Acceptable Financing Cash, Conventional
Listing Terms Cash, Conventional
Financing Cash
Special Listing Condition Listed As-Is
Pets Allowed Dogs OK, Yes
Read Less Info
Want to know what your home might be worth? Contact us for a FREE valuation!

Our team is ready to help you sell your home for the highest possible price ASAP
Bought with United Realty Group Inc.
Find out why customers are choosing LPT Realty to meet their real estate needs
Learn More About LPT Realty






