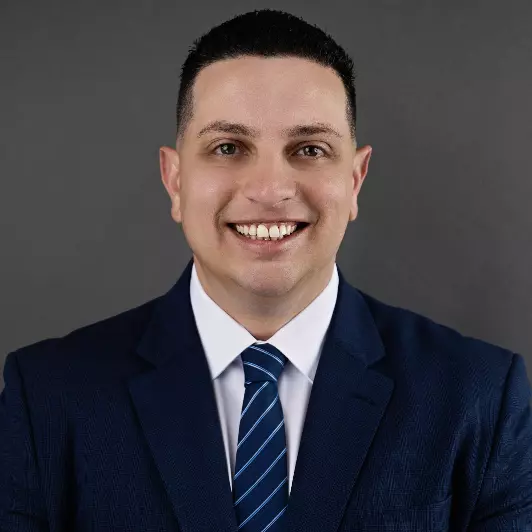$397,000
$409,000
2.9%For more information regarding the value of a property, please contact us for a free consultation.
2 Beds
2 Baths
1,929 SqFt
SOLD DATE : 12/06/2024
Key Details
Sold Price $397,000
Property Type Single Family Home
Sub Type Single Family Residence
Listing Status Sold
Purchase Type For Sale
Square Footage 1,929 sqft
Price per Sqft $205
Subdivision Botanica Lakes
MLS Listing ID 224066385
Sold Date 12/06/24
Style Ranch,One Story
Bedrooms 2
Full Baths 2
Construction Status Resale
HOA Fees $380/mo
HOA Y/N Yes
Year Built 2013
Annual Tax Amount $6,243
Tax Year 2023
Lot Size 6,838 Sqft
Acres 0.157
Lot Dimensions Appraiser
Property Description
Discover this exquisite Botanica Lakes home with nearly 2,000 sq. ft. of living space. Boasting Western Exposure, this 2-bedroom plus den, 2-bath residence invites you to unwind on the covered open front porch or the covered screened in lanai, surrounded by mature landscaping and offering serene views. Inside, elegant tile laid on the diagonal flows through the main living areas, while plush carpeting in the bedrooms adds comfort. The gourmet kitchen, featuring granite countertops, a stylish peninsula with under-counter seating, wood cabinets with crown molding, a pantry, and stainless steel appliances. The primary suite is a retreat, with two walk-in closets and a spa-like bathroom offering a soaking tub, separate shower and dual vanities with a makeup section. Whole home water filtration system Included. Embrace the best of Florida living in this beautifully designed home. Botanica Lakes boasts more than 100 acres of open space and natural preserves, along with 32 acres of picturesque lakes, all situated in a prime location off the Treeline Corridor. This community truly offers something for everyone.
Location
State FL
County Lee
Community Botanica Lakes
Area Fm22 - Fort Myers City Limits
Rooms
Bedroom Description 2.0
Interior
Interior Features Breakfast Bar, Built-in Features, Bedroom on Main Level, Bathtub, Separate/ Formal Dining Room, Dual Sinks, Entrance Foyer, Main Level Primary, Pantry, Separate Shower, Cable T V, Walk- In Closet(s), High Speed Internet, Split Bedrooms
Heating Central, Electric
Cooling Central Air, Ceiling Fan(s), Electric
Flooring Carpet, Tile
Furnishings Unfurnished
Fireplace No
Window Features Casement Window(s),Shutters,Window Coverings
Appliance Dryer, Dishwasher, Microwave, Range, Refrigerator, Washer, Water Softener, Water Purifier
Laundry Inside
Exterior
Exterior Feature Sprinkler/ Irrigation, Patio, Privacy Wall
Parking Features Attached, Driveway, Garage, Paved, Two Spaces, Garage Door Opener
Garage Spaces 2.0
Garage Description 2.0
Pool Community
Community Features Gated, Street Lights
Utilities Available Cable Available, High Speed Internet Available, Underground Utilities
Amenities Available Basketball Court, Clubhouse, Fitness Center, Playground, Pickleball, Park, Pool, Sauna, Spa/Hot Tub, Sidewalks, Tennis Court(s), Trail(s)
Waterfront Description None
Water Access Desc Public
View Landscaped
Roof Type Tile
Porch Lanai, Patio, Porch, Screened
Garage Yes
Private Pool No
Building
Lot Description Rectangular Lot, Sprinklers Automatic
Faces East
Story 1
Sewer Public Sewer
Water Public
Architectural Style Ranch, One Story
Unit Floor 1
Structure Type Block,Concrete,Stucco
Construction Status Resale
Schools
Elementary Schools School Choice
Middle Schools School Choice
High Schools School Choice
Others
Pets Allowed Yes
HOA Fee Include Association Management,Cable TV,Internet,Legal/Accounting,Maintenance Grounds,Pest Control,Recreation Facilities,Road Maintenance,Street Lights,Trash
Senior Community No
Tax ID 10-45-25-P2-02600.3930
Ownership Single Family
Security Features Security System Owned,Burglar Alarm (Monitored),Security Gate,Gated with Guard,Gated Community,Key Card Entry,Security System,Smoke Detector(s)
Acceptable Financing All Financing Considered, Cash
Listing Terms All Financing Considered, Cash
Financing Conventional
Pets Allowed Yes
Read Less Info
Want to know what your home might be worth? Contact us for a FREE valuation!

Our team is ready to help you sell your home for the highest possible price ASAP
Bought with RE/MAX Realty Team
Find out why customers are choosing LPT Realty to meet their real estate needs
Learn More About LPT Realty






