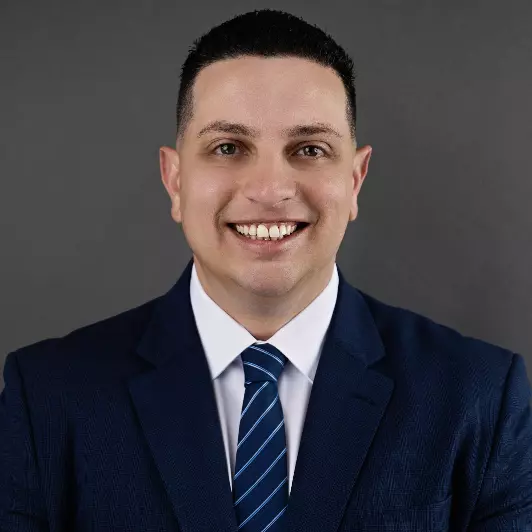$210,000
$228,000
7.9%For more information regarding the value of a property, please contact us for a free consultation.
2 Beds
2 Baths
1,309 SqFt
SOLD DATE : 11/20/2024
Key Details
Sold Price $210,000
Property Type Single Family Home
Sub Type Single Family Residence
Listing Status Sold
Purchase Type For Sale
Square Footage 1,309 sqft
Price per Sqft $160
Subdivision Cinnamon Cove
MLS Listing ID 224072226
Sold Date 11/20/24
Style Ranch,One Story
Bedrooms 2
Full Baths 2
Construction Status Resale
HOA Fees $840/qua
HOA Y/N Yes
Year Built 1985
Annual Tax Amount $1,466
Tax Year 2023
Lot Size 2,221 Sqft
Acres 0.051
Lot Dimensions Appraiser
Property Description
**HOA FEES INCLUDE: Roof, Structural & Flood Insurance, Paint, Landscaping & so many amenities** WOW!! Welcome to living Florida's lifestyle to its fullest! Within minutes from the pristine Gulf Beaches, this exquisite 2 Bedroom + Den, 2 Bathroom home is a true gem that's nestled in the picturesque community of Cinnamon Cove. With its captivating social atmosphere and luxurious amenities, this property offers an unparalleled lifestyle of comfort and elegance. As you walk in you will see that everything is BRAND NEW! Seller fully renovated this home with Stainless Steel Appliances, Luxury flooring in main areas, Granite Countertops throughout Kitchen & Bathrooms, New Cabinets throughout Kitchen & Bathrooms, New Glass Shower Door, Epoxy Floors in Garage, Tray Ceiling, Custom Barn Door, New Laundry Room Cabinets & Tub, Paint, New Trim and Doors. Experience the magic of Southwest Florida's renowned sunsets right from your backyard. The spacious, air-conditioned & screened lanai provides the perfect setting for relaxing evenings & entertaining guests or can be used as a DEN or Flex room. BONUS: Both bedrooms are primary bedrooms with each having its own en suite bathroom. This part of Cinnamon Cove is NOT restricted to 55+. Indulge in the amenities at any age.
Location
State FL
County Lee
Community Cinnamon Cove
Area Fm12 - Fort Myers Area
Rooms
Bedroom Description 2.0
Interior
Interior Features Attic, Built-in Features, Family/ Dining Room, Living/ Dining Room, Multiple Primary Suites, Pantry, Pull Down Attic Stairs, Shower Only, Separate Shower, Tub Shower, Walk- In Closet(s), High Speed Internet, Split Bedrooms
Heating Central, Electric
Cooling Central Air, Ceiling Fan(s), Electric
Flooring Terrazzo, Tile, Vinyl
Furnishings Unfurnished
Fireplace No
Window Features Single Hung,Window Coverings
Appliance Dishwasher, Microwave, Range, Refrigerator
Laundry Washer Hookup, Dryer Hookup, Laundry Tub
Exterior
Exterior Feature Sprinkler/ Irrigation, Shutters Electric
Parking Features Attached, Driveway, Garage, Paved, Garage Door Opener
Garage Spaces 2.0
Garage Description 2.0
Pool Community
Community Features Gated, Tennis Court(s)
Utilities Available Cable Available
Amenities Available Bocce Court, Billiard Room, Clubhouse, Fitness Center, Library, Pickleball, Pool, Shuffleboard Court, Spa/Hot Tub, Tennis Court(s)
Waterfront Description None
Water Access Desc Public
View Landscaped
Roof Type Shingle
Garage Yes
Private Pool No
Building
Lot Description Zero Lot Line, Sprinklers Automatic
Faces West
Story 1
Sewer Public Sewer
Water Public
Architectural Style Ranch, One Story
Structure Type Block,Concrete,Stucco
Construction Status Resale
Schools
Elementary Schools School Choice
Middle Schools School Choice
High Schools School Choice
Others
Pets Allowed Call, Conditional
HOA Fee Include Association Management,Insurance,Irrigation Water,Legal/Accounting,Maintenance Grounds,Pest Control,Recreation Facilities,Reserve Fund,Security,Trash
Senior Community No
Tax ID 06-46-24-23-00000.0940
Ownership Single Family
Security Features Security Gate,Gated Community,Smoke Detector(s)
Acceptable Financing All Financing Considered, Cash, FHA, VA Loan
Listing Terms All Financing Considered, Cash, FHA, VA Loan
Financing Cash
Pets Allowed Call, Conditional
Read Less Info
Want to know what your home might be worth? Contact us for a FREE valuation!

Our team is ready to help you sell your home for the highest possible price ASAP
Bought with Local Real Estate LLC
Find out why customers are choosing LPT Realty to meet their real estate needs
Learn More About LPT Realty






