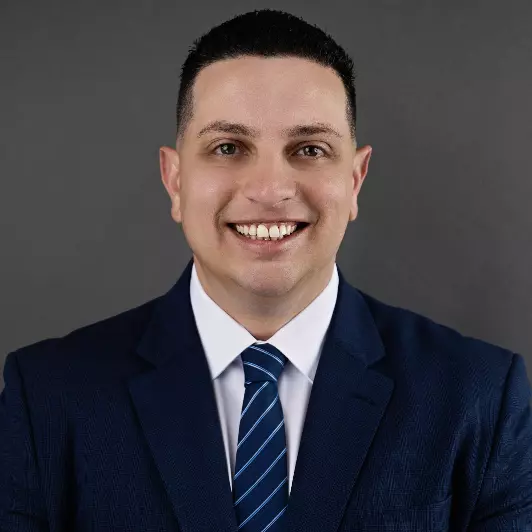$2,185,000
$2,350,000
7.0%For more information regarding the value of a property, please contact us for a free consultation.
6 Beds
5 Baths
4,635 SqFt
SOLD DATE : 07/24/2024
Key Details
Sold Price $2,185,000
Property Type Single Family Home
Sub Type Single Family Residence
Listing Status Sold
Purchase Type For Sale
Square Footage 4,635 sqft
Price per Sqft $471
Subdivision Riverstone
MLS Listing ID A11591812
Sold Date 07/24/24
Style Detached,One Story
Bedrooms 6
Full Baths 4
Half Baths 1
Construction Status Resale
HOA Fees $325/mo
HOA Y/N Yes
Year Built 2004
Annual Tax Amount $11,678
Tax Year 2023
Contingent Other
Lot Size 0.720 Acres
Property Description
Welcome to the epitome of luxury living in the prestigious gated community of Riverstone. This stunning estate boasts breathtaking lake views and an array of unparalleled amenities. The open floor triple split plan blends sophisticated elegance with modern comfort, featuring a renovated kitchen w/ SS appliances. Entertain in grand style in the formal dining room or retreat to the outdoor oasis and find a pristine pool w/ jacuzzi, summer kitchen, fire pit, & tiki hut. The master suite is a sanctuary with his/hers bathrooms. This home also includes a movie room, office, gym, and bonus room. Roof and impact windows installed 2022. Situated in the heart of Davie where equestrian life is celebrated & surrounded by fine dining & shopping. This property is more than a home; it’s a lifestyle.
Location
State FL
County Broward County
Community Riverstone
Area 3880
Interior
Interior Features Bedroom on Main Level, Breakfast Area, Convertible Bedroom, Closet Cabinetry, Dining Area, Separate/Formal Dining Room, Entrance Foyer, Eat-in Kitchen, French Door(s)/Atrium Door(s), High Ceilings, Pantry, Sitting Area in Primary, Bar, Walk-In Closet(s)
Heating Central
Cooling Central Air, Ceiling Fan(s)
Flooring Laminate, Tile
Furnishings Unfurnished
Window Features Impact Glass
Appliance Dryer, Dishwasher, Electric Range, Disposal, Ice Maker, Microwave, Refrigerator, Washer
Exterior
Exterior Feature Barbecue, Deck, Fence, Outdoor Grill, Patio, Storm/Security Shutters
Parking Features Attached
Garage Spaces 3.0
Pool In Ground, Pool
Community Features Clubhouse, Gated, Maintained Community, Other, Sidewalks
Waterfront Description Lake Front
View Y/N Yes
View Lake, Pool
Roof Type Spanish Tile
Porch Deck, Patio
Garage Yes
Building
Lot Description <1 Acre, Sprinklers Automatic
Faces North
Story 1
Sewer Public Sewer
Water Public
Architectural Style Detached, One Story
Structure Type Block
Construction Status Resale
Schools
Elementary Schools Country Isles
Middle Schools Indian Ridge
High Schools Western
Others
Pets Allowed Conditional, Yes
HOA Fee Include Common Area Maintenance,Internet
Senior Community No
Tax ID 504021090760
Security Features Gated Community,Smoke Detector(s)
Acceptable Financing Cash, Conventional, FHA
Listing Terms Cash, Conventional, FHA
Financing Cash
Special Listing Condition Listed As-Is
Pets Allowed Conditional, Yes
Read Less Info
Want to know what your home might be worth? Contact us for a FREE valuation!

Our team is ready to help you sell your home for the highest possible price ASAP
Bought with Coldwell Banker Realty

Find out why customers are choosing LPT Realty to meet their real estate needs
Learn More About LPT Realty






