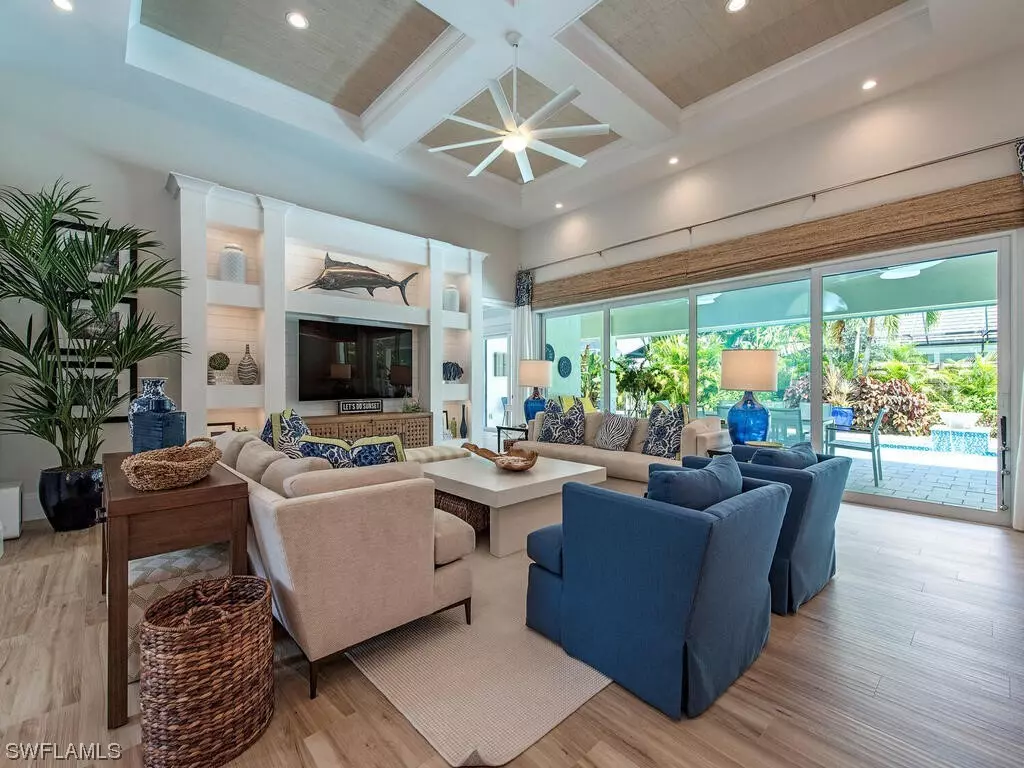$4,000,000
$4,150,000
3.6%For more information regarding the value of a property, please contact us for a free consultation.
4 Beds
5 Baths
2,522 SqFt
SOLD DATE : 09/29/2023
Key Details
Sold Price $4,000,000
Property Type Single Family Home
Sub Type Single Family Residence
Listing Status Sold
Purchase Type For Sale
Square Footage 2,522 sqft
Price per Sqft $1,586
Subdivision Oakmont
MLS Listing ID 223024899
Sold Date 09/29/23
Style Ranch,One Story
Bedrooms 4
Full Baths 4
Half Baths 1
Construction Status Resale
HOA Fees $223/ann
HOA Y/N Yes
Annual Recurring Fee 2709.0
Year Built 1989
Annual Tax Amount $16,923
Tax Year 2022
Lot Size 10,454 Sqft
Acres 0.24
Lot Dimensions Appraiser
Property Description
This home has been masterfully remodeled and is located on on a quiet cul de sac lane. Lovely natural lighting floods this executive home. The stunning kitchen features a large island, Kitchen aid appliances, separate U-line ice maker, with EJB custom cabinetry. The windows, sliding glass doors and Mahogany front door are all hurricane impact rated. Wood beams and an extensive wood trim with furniture grade finish enhance the open concept floor plan. Bay Design furniture and other high end furniture elevate the aesthetic appeal to the home. Open the sliding doors and enjoy the glass tiled spa and pool with spillover fountains. Enjoy entertaining outdoors while grilling at the convenient summer kitchen area. The outdoor area also features an electric fireplace, propane gas fire pit and a Sun Brite outdoor TV. A Sonos sound system is available throughout the main area of the home and on the lanai. Security features include hard wired Ring cameras and a keyless entry garage. This house is the perfect oasis to shut out the noise of the world and relax.
Location
State FL
County Collier
Community Pelican Bay
Area Na04 - Pelican Bay Area
Rooms
Bedroom Description 4.0
Interior
Interior Features Separate/ Formal Dining Room, Eat-in Kitchen, Kitchen Island, Shower Only, Separate Shower, High Speed Internet, Split Bedrooms
Heating Central, Electric
Cooling Central Air, Ceiling Fan(s), Electric
Flooring Tile
Fireplaces Type Outside
Furnishings Furnished
Fireplace No
Window Features Single Hung,Sliding,Impact Glass,Window Coverings
Appliance Built-In Oven, Dryer, Dishwasher, Electric Cooktop, Disposal, Microwave, Range, Self Cleaning Oven, Washer
Laundry Inside
Exterior
Exterior Feature Security/ High Impact Doors, Sprinkler/ Irrigation, Outdoor Kitchen
Parking Features Attached, Garage, Garage Door Opener
Garage Spaces 2.0
Garage Description 2.0
Pool Electric Heat, Heated
Community Features Non- Gated, Shopping, Street Lights
Utilities Available Underground Utilities
Amenities Available Beach Rights, Beach Access, Fitness Center, Private Membership, Putting Green(s), Restaurant, Sidewalks, Tennis Court(s), Trail(s)
Waterfront Description None
Water Access Desc Public
Roof Type Tile
Porch Open, Porch
Garage Yes
Private Pool Yes
Building
Lot Description Rectangular Lot, Sprinklers Automatic
Faces South
Story 1
Sewer Public Sewer
Water Public
Architectural Style Ranch, One Story
Structure Type Stucco,Wood Frame
Construction Status Resale
Schools
Elementary Schools Sea Gate Elementary
Middle Schools Pine Ridge Middle School
High Schools Barron Collier High School
Others
Pets Allowed Yes
HOA Fee Include None
Senior Community No
Tax ID 66655001456
Ownership Single Family
Security Features None,Smoke Detector(s)
Acceptable Financing All Financing Considered, Cash
Listing Terms All Financing Considered, Cash
Financing Conventional
Pets Allowed Yes
Read Less Info
Want to know what your home might be worth? Contact us for a FREE valuation!

Our team is ready to help you sell your home for the highest possible price ASAP
Bought with Premier Sotheby's Int'l Realty
Find out why customers are choosing LPT Realty to meet their real estate needs
Learn More About LPT Realty






