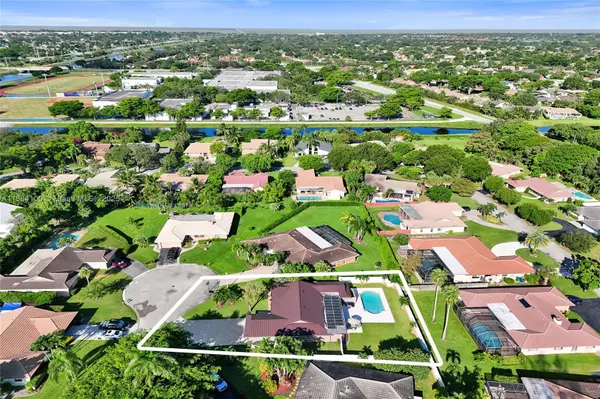
4 Beds
2 Baths
2,705 SqFt
4 Beds
2 Baths
2,705 SqFt
Key Details
Property Type Single Family Home
Sub Type Single Family Residence
Listing Status Active
Purchase Type For Sale
Square Footage 2,705 sqft
Price per Sqft $276
Subdivision Oak Wood
MLS Listing ID A11884100
Style Detached,One Story
Bedrooms 4
Full Baths 2
HOA Y/N No
Year Built 1979
Annual Tax Amount $11,687
Tax Year 2024
Lot Size 0.303 Acres
Property Sub-Type Single Family Residence
Property Description
Location
State FL
County Broward
Community Oak Wood
Area 3628
Direction RIVERSIDE DRIVE WEST OF UNIVERSITY TO 104TH AVENUE, SOUTH TO 1ST PLACE, WEST TO PROPERTY.
Interior
Interior Features Breakfast Bar, Bedroom on Main Level, Breakfast Area, Dining Area, Separate/Formal Dining Room, Dual Sinks, Entrance Foyer, Kitchen Island, Stacked Bedrooms, Walk-In Closet(s)
Heating Central, Electric
Cooling Central Air, Electric
Flooring Laminate, Tile
Furnishings Unfurnished
Window Features Blinds,Impact Glass
Appliance Dryer, Dishwasher, Electric Range, Disposal, Microwave, Refrigerator, Washer
Exterior
Exterior Feature Fence, Patio
Parking Features Attached
Garage Spaces 2.0
Pool In Ground, Pool
Utilities Available Cable Available, Underground Utilities
View Garden, Pool
Roof Type Metal,Tar/Gravel
Street Surface Paved
Porch Patio
Garage Yes
Private Pool Yes
Building
Lot Description Cul-De-Sac, Interior Lot, 1/4 to 1/2 Acre Lot, Sprinklers Automatic, Sprinkler System
Faces South
Story 1
Sewer Public Sewer
Water Public
Architectural Style Detached, One Story
Structure Type Block
Schools
Elementary Schools Riverside
Middle Schools Ramblewood Middle
High Schools Taravella
Others
Pets Allowed Size Limit, Yes
Senior Community No
Restrictions No RV,No Truck
Tax ID 484133023440
Acceptable Financing Cash, Conventional, FHA, VA Loan
Listing Terms Cash, Conventional, FHA, VA Loan
Special Listing Condition Listed As-Is
Pets Allowed Size Limit, Yes
Virtual Tour https://tours.swift-pix.com/e/8vdhyHx


Find out why customers are choosing LPT Realty to meet their real estate needs
Learn More About LPT Realty






