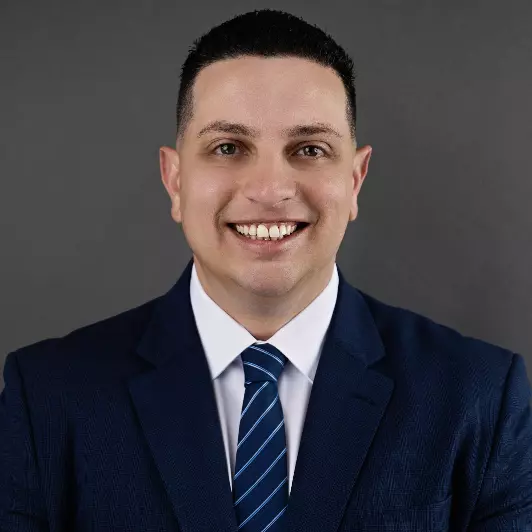
3 Beds
4 Baths
2,413 SqFt
3 Beds
4 Baths
2,413 SqFt
Key Details
Property Type Single Family Home
Sub Type Single Family Residence
Listing Status Active
Purchase Type For Sale
Square Footage 2,413 sqft
Price per Sqft $737
Subdivision Golden Gate Estates
MLS Listing ID 225073761
Bedrooms 3
Full Baths 4
HOA Y/N No
Year Built 2024
Annual Tax Amount $8,605
Tax Year 2024
Lot Size 2.270 Acres
Acres 2.27
Property Sub-Type Single Family Residence
Source Bonita Springs
Property Description
This stunning estate on 2.27 fenced acres features a sleek metal roof, impact windows and doors, full foam insulation (including garage and lanai), and a long paved driveway. Inside, you'll find 3 bedrooms plus a den, 4 full bathrooms, a gourmet KitchenAid kitchen with walk-in pantry, and sound-insulated interior walls for comfort and privacy. 2 Car Garage. Reverse osmosis water system, and 5,120 total square feet of luxury.
The outdoor oasis offers a heated saltwater pool and jacuzzi with travertine deck, outdoor kitchen, fireplace, and gazebo with bathroom and shower—all surrounded by lush Plum Pine Podocarpus landscaping for poolside privacy. Additional highlights include a 30x50 Warehouse
a home that truly feels like paradise from the moment you arrive.
Location
State FL
County Collier
Area Na45 - Gge 13, 48, 51, 79-93
Direction GPS
Rooms
Dining Room Dining - Living, Formal
Kitchen Kitchen Island, Walk-In Pantry
Interior
Interior Features Split Bedrooms, Den - Study, Workshop, Bar, Built-In Cabinets, Wired for Data, Entrance Foyer, Pantry, Tray Ceiling(s), Walk-In Closet(s)
Heating Central Electric, Fireplace(s)
Cooling Ceiling Fan(s), Central Electric
Flooring Tile
Fireplaces Type Outside
Fireplace Yes
Window Features Impact Resistant,Single Hung,Solar Tinted,Impact Resistant Windows
Appliance Electric Cooktop, Gas Cooktop, Dishwasher, Dryer, Microwave, Refrigerator/Freezer, Reverse Osmosis, Washer
Laundry Inside
Exterior
Exterior Feature Outdoor Kitchen, Outdoor Shower, Sprinkler Auto, Storage
Garage Spaces 2.0
Fence Fenced
Pool In Ground, Concrete, Electric Heat, Salt Water, Screen Enclosure
Community Features Extra Storage, Horses OK, No Subdivision, Non-Gated
Utilities Available Propane, Cable Available
Waterfront Description None
View Y/N Yes
View Landscaped Area
Roof Type Metal
Street Surface Paved
Porch Screened Lanai/Porch
Garage Yes
Private Pool Yes
Building
Lot Description Dead End, Horses Ok, Regular
Faces GPS
Story 1
Sewer Septic Tank
Water Reverse Osmosis - Entire House, Well
Level or Stories 1 Story/Ranch
Structure Type Concrete Block,Stucco
New Construction No
Others
HOA Fee Include Street Maintenance,Trash
Tax ID 39396280000
Ownership Single Family
Security Features Smoke Detector(s),Fire Sprinkler System,Smoke Detectors
Acceptable Financing Buyer Finance/Cash
Listing Terms Buyer Finance/Cash

Find out why customers are choosing LPT Realty to meet their real estate needs
Learn More About LPT Realty






