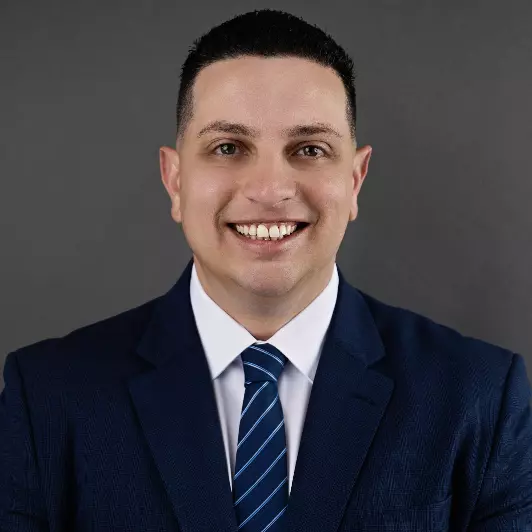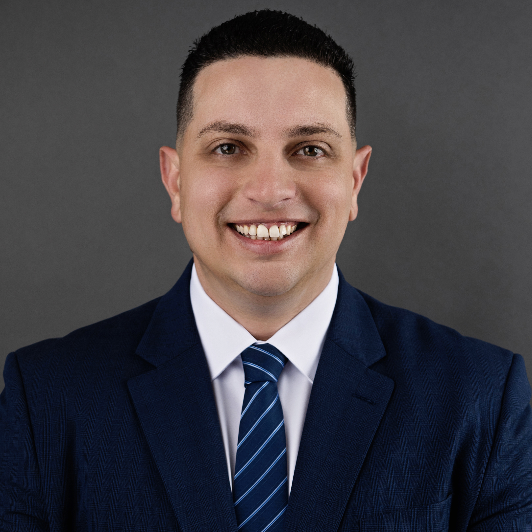
3 Beds
3 Baths
1,827 SqFt
3 Beds
3 Baths
1,827 SqFt
Key Details
Property Type Townhouse
Sub Type Townhouse
Listing Status Active Under Contract
Purchase Type For Sale
Square Footage 1,827 sqft
Price per Sqft $207
Subdivision Riviera
MLS Listing ID A11886819
Style Cluster Home
Bedrooms 3
Full Baths 2
Half Baths 1
HOA Fees $120/mo
HOA Y/N Yes
Min Days of Lease 365
Leases Per Year 1
Year Built 2023
Annual Tax Amount $9,504
Tax Year 2024
Contingent Association Approval
Property Sub-Type Townhouse
Property Description
Location
State FL
County Miami-dade
Community Riviera
Area 79
Direction Turnpike to Campbell Dr. Head East to 152nd Ave and then South to Canal. Make a right and is the first entrance on your left.
Interior
Interior Features Eat-in Kitchen, Family/Dining Room, First Floor Entry, Living/Dining Room, Upper Level Primary
Heating Central, Electric
Cooling Central Air, Electric
Flooring Laminate, Tile
Furnishings Unfurnished
Appliance Dryer, Dishwasher, Electric Range, Microwave, Refrigerator, Washer
Exterior
Exterior Feature Fence, Patio
Parking Features Attached
Garage Spaces 1.0
Pool Association
Utilities Available Cable Available
Amenities Available Basketball Court, Business Center, Clubhouse, Fitness Center, Playground, Pool, Spa/Hot Tub, Trail(s)
View Y/N No
View None
Porch Patio
Garage Yes
Private Pool Yes
Building
Faces South
Architectural Style Cluster Home
Structure Type Block
Schools
Middle Schools Homestead
High Schools Homestead
Others
Pets Allowed Conditional, Yes
HOA Fee Include Common Areas
Senior Community No
Restrictions No RV,No Truck,Okay to Lease 1st Year,OK To Lease
Tax ID 10-79-21-028-7140
Security Features Complex Fenced,Phone Entry,Security Guard,Smoke Detector(s)
Acceptable Financing Cash, Conventional, FHA
Listing Terms Cash, Conventional, FHA
Pets Allowed Conditional, Yes
Virtual Tour https://www.propertypanorama.com/instaview/mia/A11886819


Find out why customers are choosing LPT Realty to meet their real estate needs
Learn More About LPT Realty






