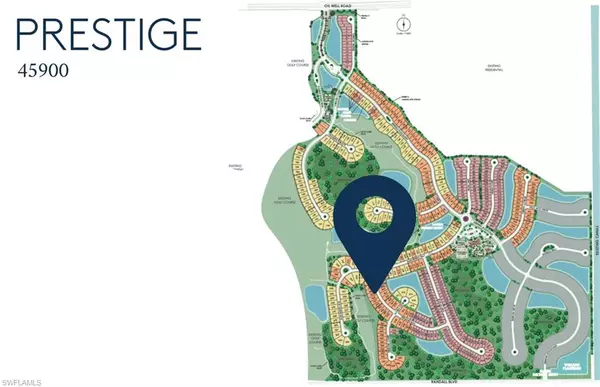
2 Beds
3 Baths
2,107 SqFt
2 Beds
3 Baths
2,107 SqFt
Open House
Sat Oct 11, 12:00pm - 5:00pm
Sun Oct 12, 12:00pm - 5:00pm
Key Details
Property Type Single Family Home
Sub Type Single Family Residence
Listing Status Active
Purchase Type For Sale
Square Footage 2,107 sqft
Price per Sqft $372
Subdivision Terreno At Valencia
MLS Listing ID 225071245
Bedrooms 2
Full Baths 2
Half Baths 1
HOA Fees $1,247/qua
HOA Y/N Yes
Year Built 2025
Annual Tax Amount $10,358
Tax Year 2025
Lot Size 7,405 Sqft
Acres 0.17
Property Sub-Type Single Family Residence
Source Bonita Springs
Property Description
Terreno's amazing amenities recently opened! The fantastic amenities include a 15,000 sq. ft. clubhouse with a large community room for events, catering kitchen, state-of-the art fitness center, exercise studio, eight pickleball courts, two tennis courts, dog park, playground, firepit lounge, resort style pool, lap lanes, heated spa, full-service restaurant bar & grill, food-truck pick up, 18-hole public golf course next door & more!
This delightful charmer will captivate you! Schedule a tour soon!
Location
State FL
County Collier
Area Na34 - Orangetree Area
Direction From I-75 -Take exit 111, Immokalee Rd and continue east for 10 miles -Turn right onto Oil Well Rd, continue east for 1.5 miles and the community will be on your right.
Rooms
Dining Room Dining - Family
Interior
Interior Features Great Room, Den - Study, Loft, Built-In Cabinets, Wired for Data, Entrance Foyer, Pantry, Tray Ceiling(s), Walk-In Closet(s)
Heating Central Electric
Cooling Central Electric
Flooring Tile
Window Features Impact Resistant,Single Hung,Sliding,Impact Resistant Windows
Appliance Gas Cooktop, Dishwasher, Disposal, Dryer, Microwave, Range, Refrigerator/Freezer, Self Cleaning Oven, Washer
Laundry Inside, Sink
Exterior
Exterior Feature Sprinkler Auto
Garage Spaces 2.0
Pool In Ground, Screen Enclosure
Community Features Golf Public, Clubhouse, Pool, Community Room, Community Spa/Hot tub, Dog Park, Fitness Center, Pickleball, Restaurant, Sidewalks, Tennis Court(s), Gated
Utilities Available Natural Gas Connected, Cable Available, Natural Gas Available
Waterfront Description None
View Y/N Yes
View Golf Course
Roof Type Tile
Street Surface Paved
Porch Screened Lanai/Porch
Garage Yes
Private Pool Yes
Building
Lot Description Regular
Faces From I-75 -Take exit 111, Immokalee Rd and continue east for 10 miles -Turn right onto Oil Well Rd, continue east for 1.5 miles and the community will be on your right.
Story 1
Sewer Central
Water Central
Level or Stories 1 Story/Ranch
Structure Type Concrete Block,Stucco
New Construction Yes
Schools
Elementary Schools Corkscrew Elementary
Middle Schools Corkscrew Middle
High Schools Palmetto Ridge High
Others
HOA Fee Include Irrigation Water,Maintenance Grounds,Rec Facilities,Street Lights
Ownership Single Family
Security Features Smoke Detector(s),Smoke Detectors
Acceptable Financing Buyer Finance/Cash, FHA, VA Loan
Listing Terms Buyer Finance/Cash, FHA, VA Loan
Virtual Tour https://my.matterport.com/show/?m=4rU25kvgnpK

Find out why customers are choosing LPT Realty to meet their real estate needs
Learn More About LPT Realty






