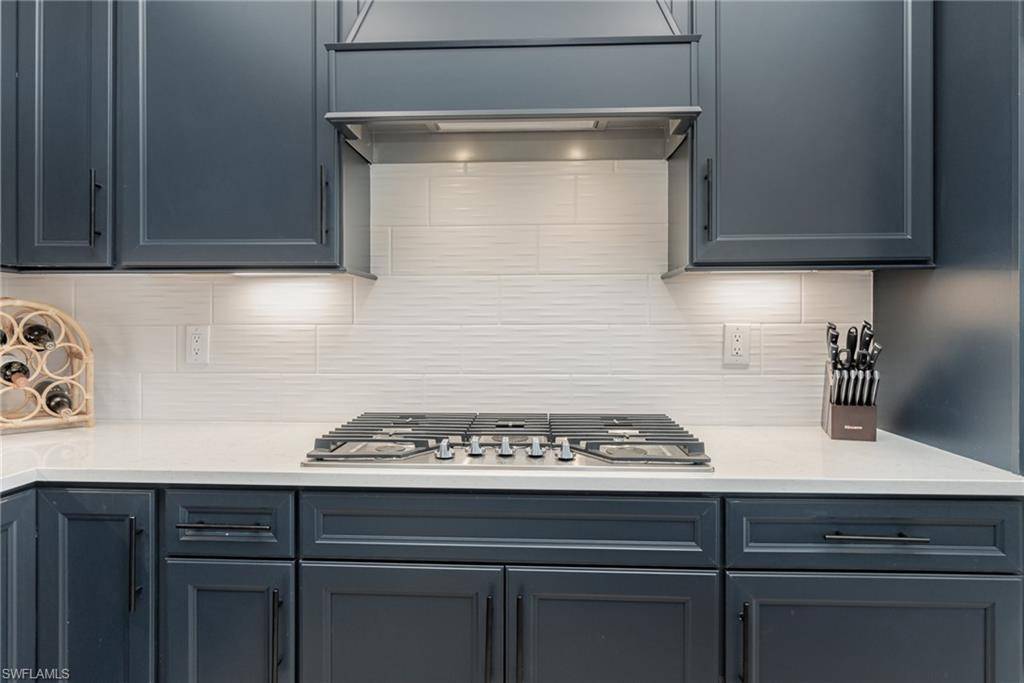3 Beds
2 Baths
2,198 SqFt
3 Beds
2 Baths
2,198 SqFt
Key Details
Property Type Single Family Home
Sub Type Single Family Residence
Listing Status Active
Purchase Type For Sale
Square Footage 2,198 sqft
Price per Sqft $263
Subdivision Northridge
MLS Listing ID 225053981
Style Traditional
Bedrooms 3
Full Baths 2
HOA Fees $747/qua
HOA Y/N Yes
Year Built 2024
Annual Tax Amount $3,726
Tax Year 2024
Lot Size 8,712 Sqft
Acres 0.2
Property Sub-Type Single Family Residence
Source Florida Gulf Coast
Property Description
Location
State FL
County Charlotte
Area Br01 - Babcock Ranch
Zoning BOZD
Direction Starting HWY 31 traveling North, take a right on Greenway Blvd, go through stop sign the main entrance of Northridge will be on the left. Stay on Northridge road to Valley Brooks Street and turn right, property will be on the right.
Rooms
Primary Bedroom Level Master BR Ground
Master Bedroom Master BR Ground
Dining Room Dining - Family, Eat-in Kitchen
Kitchen Kitchen Island, Walk-In Pantry
Interior
Interior Features Great Room, Den - Study, Family Room, Guest Bath, Guest Room, Built-In Cabinets, Wired for Data, Entrance Foyer, Pantry, Tray Ceiling(s), Walk-In Closet(s)
Heating Central Electric
Cooling Ceiling Fan(s), Central Electric
Flooring Vinyl
Window Features Impact Resistant,Impact Resistant Windows
Appliance Gas Cooktop, Dishwasher, Disposal, Dryer, Freezer, Microwave, Refrigerator/Freezer, Refrigerator/Icemaker, Self Cleaning Oven, Tankless Water Heater
Laundry Washer/Dryer Hookup, Inside
Exterior
Exterior Feature Sprinkler Auto
Garage Spaces 2.0
Pool Community Lap Pool, In Ground, Custom Upgrades, Gas Heat, Salt Water
Community Features Basketball, BBQ - Picnic, Bike And Jog Path, Bocce Court, Cabana, Clubhouse, Community Boat Ramp, Pool, Community Room, Dog Park, Fishing, Internet Access, Pickleball, Playground, Restaurant, Shopping, Sidewalks, Street Lights, Tennis Court(s), Non-Gated
Utilities Available Underground Utilities, Natural Gas Connected, Cable Available, Natural Gas Available
Waterfront Description Lake Front,Pond
View Y/N No
View Lake
Roof Type Shingle
Street Surface Paved
Porch Screened Lanai/Porch, Patio
Garage Yes
Private Pool Yes
Building
Lot Description Regular
Faces Starting HWY 31 traveling North, take a right on Greenway Blvd, go through stop sign the main entrance of Northridge will be on the left. Stay on Northridge road to Valley Brooks Street and turn right, property will be on the right.
Story 1
Sewer Central
Water Central
Architectural Style Traditional
Level or Stories 1 Story/Ranch
Structure Type Concrete Block,Stucco
New Construction No
Schools
Elementary Schools Babcock Ranch Community School
Middle Schools Babcock Ranch Community School
High Schools Babcock Ranch Community School
Others
HOA Fee Include Internet,Maintenance Grounds,Manager,Trash
Tax ID 422619302287
Ownership Single Family
Security Features Smoke Detector(s),Smoke Detectors
Acceptable Financing Buyer Finance/Cash
Listing Terms Buyer Finance/Cash
Virtual Tour https://www.zillow.com/view-imx/1bef5af2-bea6-4cca-8d2a-5d062c029220?setAttribution=mls&wl=true&initialViewType=pano&utm_source=dashboard
Find out why customers are choosing LPT Realty to meet their real estate needs
Learn More About LPT Realty






