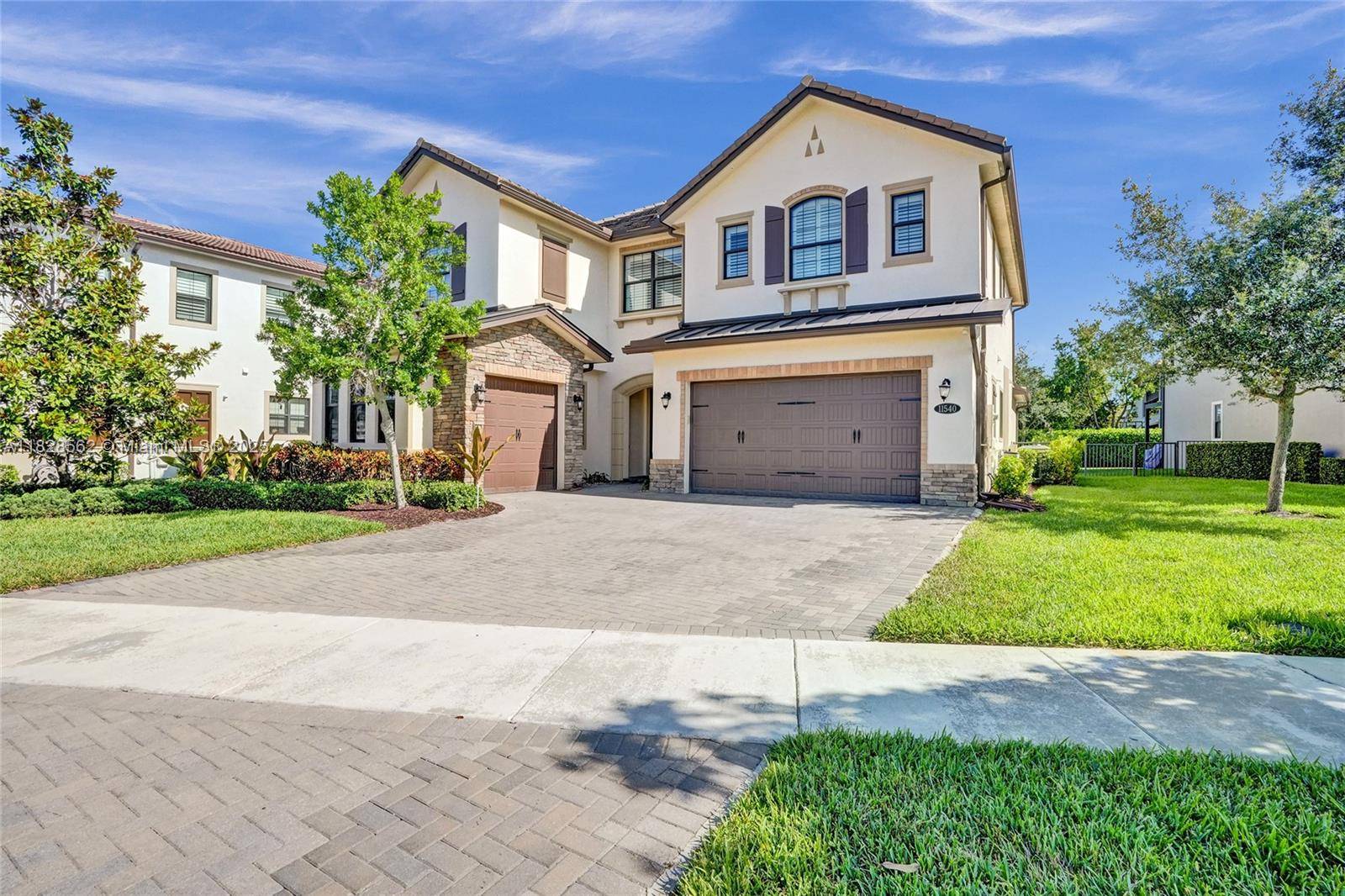5 Beds
5 Baths
3,872 SqFt
5 Beds
5 Baths
3,872 SqFt
Key Details
Property Type Single Family Home
Sub Type Single Family Residence
Listing Status Pending
Purchase Type For Rent
Square Footage 3,872 sqft
Subdivision Bruschi Property
MLS Listing ID A11828562
Style Other
Bedrooms 5
Full Baths 4
Half Baths 1
Construction Status Effective Year Built
HOA Y/N No
Year Built 2015
Contingent Association Approval
Lot Size 8,627 Sqft
Property Sub-Type Single Family Residence
Property Description
Location
State FL
County Broward
Community Bruschi Property
Area 3614
Direction Coral Ridge Drive North to Hillsboro Blvd.
Interior
Interior Features Built-in Features, Bedroom on Main Level, Breakfast Area, Entrance Foyer, Eat-in Kitchen, First Floor Entry, Garden Tub/Roman Tub, Living/Dining Room, Pantry, Upper Level Primary, Bar
Heating Central, Electric
Cooling Central Air, Ceiling Fan(s), Electric
Flooring Hardwood, Tile, Wood
Furnishings Furnished
Window Features Blinds,Other,Impact Glass
Appliance Some Gas Appliances, Built-In Oven, Dryer, Dishwasher, Disposal, Gas Range, Gas Water Heater, Microwave, Refrigerator, Water Purifier, Washer
Exterior
Exterior Feature Barbecue, Security/High Impact Doors, Outdoor Grill, Other, Patio
Parking Features Attached
Garage Spaces 3.0
Pool In Ground, Pool, Private
Community Features Clubhouse, Fitness, Gated
Utilities Available Cable Available
Amenities Available Clubhouse, Fitness Center
Waterfront Description Lake Front,Lake Privileges
View Y/N Yes
View Lake
Roof Type Metal,Other
Porch Patio
Garage Yes
Building
Lot Description < 1/4 Acre
Faces East
Story 2
Sewer Public Sewer
Water Public
Architectural Style Other
Level or Stories Two
Structure Type Block
Construction Status Effective Year Built
Schools
Elementary Schools Heron Heights
Middle Schools Westglades
High Schools Marjory Stoneman Douglas
Others
Pets Allowed Dogs OK, Yes
Senior Community No
Tax ID 474129031110
Security Features Complex Fenced,Gated with Guard,Gated Community
Pets Allowed Dogs OK, Yes
Virtual Tour https://www.propertypanorama.com/instaview/mia/A11828562
Find out why customers are choosing LPT Realty to meet their real estate needs
Learn More About LPT Realty






