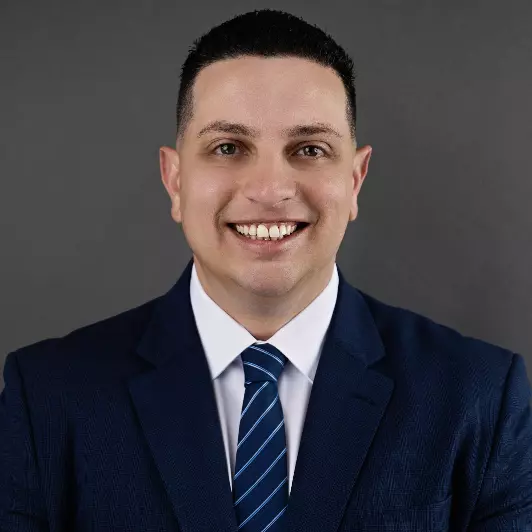
2 Beds
2 Baths
1,192 SqFt
2 Beds
2 Baths
1,192 SqFt
Key Details
Property Type Condo
Sub Type Condominium
Listing Status Active
Purchase Type For Sale
Square Footage 1,192 sqft
Price per Sqft $167
Subdivision Cambridge At Century Vill
MLS Listing ID A11711063
Bedrooms 2
Full Baths 2
Construction Status Effective Year Built
HOA Fees $642/mo
HOA Y/N Yes
Year Built 1990
Annual Tax Amount $4,159
Tax Year 2024
Property Description
Beyond the home, enjoy top-tier amenities just steps away, including a clubhouse, shuttle buses, live entertainment, billiards, tennis, shuffleboard, and a fitness center. Relax in the heated pools, indoors or outdoors. Plus, shopping, dining, and major highways are just minutes away.
Location
State FL
County Broward
Community Cambridge At Century Vill
Area 3180
Interior
Interior Features Bedroom on Main Level, Eat-in Kitchen, Elevator, Living/Dining Room, Custom Mirrors, Third Floor Entry, Tub Shower
Heating Central
Cooling Central Air
Flooring Carpet, Tile
Appliance Dryer, Washer
Exterior
Exterior Feature Enclosed Porch, Other
Pool Association, Heated
Amenities Available Billiard Room, Clubhouse, Fitness Center, Pool, Shuffleboard Court, Sauna, Spa/Hot Tub, Tennis Court(s), Trail(s), Transportation Service, Elevator(s)
Waterfront Description Lake Front
View Y/N Yes
View Golf Course, Lake
Porch Porch, Screened
Garage No
Building
Lot Description On Golf Course
Building Description Pre-Cast Concrete, Exterior Lighting
Structure Type Pre-Cast Concrete
Construction Status Effective Year Built
Others
Pets Allowed No
HOA Fee Include Cable TV,Maintenance Grounds,Other,Trash,Water
Senior Community Yes
Tax ID 514014BM0320
Security Features Complex Fenced,Security Guard
Acceptable Financing Cash, Conventional, FHA, VA Loan
Listing Terms Cash, Conventional, FHA, VA Loan
Pets Allowed No

Find out why customers are choosing LPT Realty to meet their real estate needs
Learn More About LPT Realty






