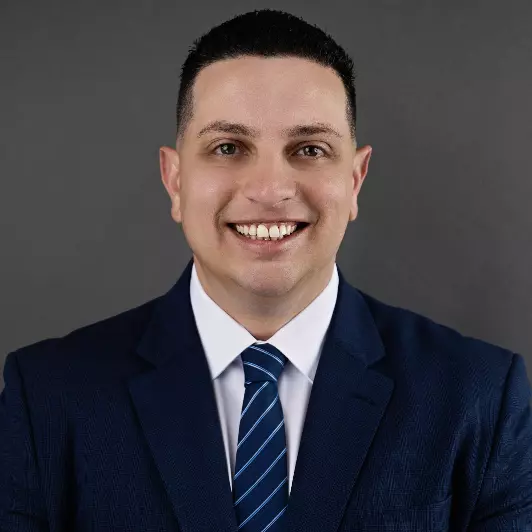
4 Beds
3 Baths
2,368 SqFt
4 Beds
3 Baths
2,368 SqFt
Key Details
Property Type Single Family Home
Sub Type Single Family Residence
Listing Status Active
Purchase Type For Sale
Square Footage 2,368 sqft
Price per Sqft $327
Subdivision Cape Coral
MLS Listing ID 224102108
Bedrooms 4
Full Baths 2
Half Baths 1
Originating Board Florida Gulf Coast
Year Built 1988
Annual Tax Amount $12,060
Tax Year 2023
Lot Size 10,018 Sqft
Acres 0.23
Property Description
From the moment you arrive, this home exudes Florida charm. The screened front entry porch welcomes you, while the cozy front sitting area, complete with rocking chairs, provides a relaxing spot to enjoy the gentle coastal breeze. Inside, the heart of the home is the spacious kitchen, featuring gleaming granite countertops, abundant cabinetry, and ample workspace, making it perfect for whipping up gourmet meals or hosting gatherings. Adjacent to the kitchen, the indoor laundry room is equipped with custom cabinetry and a utility sink for added functionality.
The first-floor living spaces are designed for both comfort and style. The living room flows effortlessly to the expansive outdoor living area, where a sparkling pool and hot tub await. Imagine hosting friends and family in the screened lanai, complete with a wet bar, mounted TV, and a convenient pool bath. This space was designed for year-round entertaining, whether you're enjoying a barbecue or unwinding with a sunset swim.
The first floor also features three well-appointed bedrooms, each offering plenty of natural light and closet space. A remodeled full bath on this level includes a luxurious garden jetted soaking tub, creating a spa-like retreat for guests or family members.
Upstairs, the private master suite serves as a true sanctuary. This spacious retreat boasts a balcony overlooking the tranquil canal, where you can sip your morning coffee or watch boats glide by. The ensuite bathroom is thoughtfully designed, offering privacy and comfort with upscale finishes.
This home comes fully furnished and turnkey-ready, from high-quality furnishings to linens and kitchenware, making it ideal as a primary residence, vacation home, or income-producing property. The current owners have successfully rented the property, generating over $46,000 in rental income in 2022. The opportunity is there for you to do the same.
The property is equipped with a new roof (2022) and is impeccably maintained. Outdoors, the expansive backyard offers endless possibilities. Fish right from your backyard or add a dock and lift to make the most of the direct Gulf access. Whether you're an avid boater, angler, or someone who simply enjoys the serenity of waterfront living, this home delivers.
Don't miss the chance to own your personal piece of paradise in Cape Coral. Start living the Florida lifestyle you've always imagined!
Location
State FL
County Lee
Area Cc43 - Cape Coral Unit 58, 59-61, 76,
Zoning R1-W
Direction USE GPS
Rooms
Primary Bedroom Level Master BR Upstairs
Master Bedroom Master BR Upstairs
Dining Room Breakfast Bar, Breakfast Room, Formal
Kitchen Pantry
Interior
Interior Features Central Vacuum, Cathedral Ceiling(s), Pantry, Walk-In Closet(s), Wet Bar
Heating Central Electric, Fireplace(s)
Cooling Ceiling Fan(s), Central Electric
Flooring Carpet, Laminate, Tile
Fireplace Yes
Window Features Double Hung,Shutters - Manual
Appliance Dishwasher, Disposal, Dryer, Microwave, Range, Refrigerator/Freezer, Self Cleaning Oven, Washer
Laundry Sink
Exterior
Exterior Feature Balcony, Sprinkler Auto
Garage Spaces 2.0
Pool In Ground, Concrete
Community Features Playground, Street Lights, Tennis Court(s), Boating
Utilities Available Cable Not Available
Waterfront Description Basin,Canal Front,Seawall
View Y/N No
View Canal
Roof Type Shingle
Street Surface Paved
Porch Patio
Garage Yes
Private Pool Yes
Building
Lot Description Regular
Faces USE GPS
Story 2
Sewer Central
Water Central
Level or Stories Two, 2 Story
Structure Type Concrete Block,Stucco
New Construction No
Others
HOA Fee Include Street Lights
Tax ID 18-44-23-C3-05332.0060
Ownership Single Family
Security Features Smoke Detector(s)
Acceptable Financing Buyer Finance/Cash, FHA, VA Loan
Listing Terms Buyer Finance/Cash, FHA, VA Loan

Find out why customers are choosing LPT Realty to meet their real estate needs
Learn More About LPT Realty






