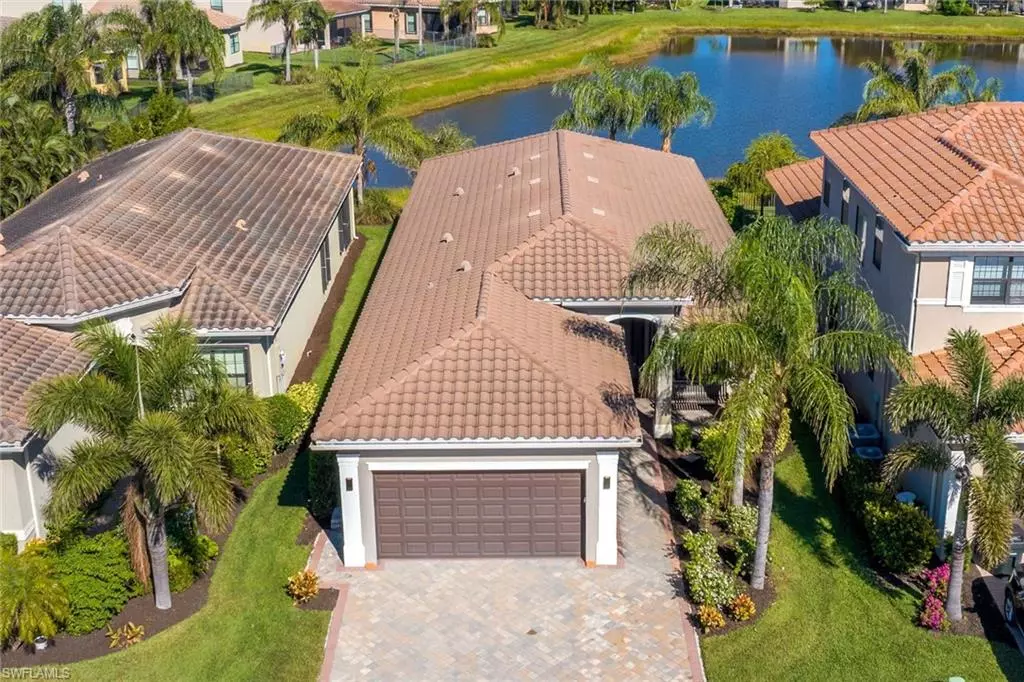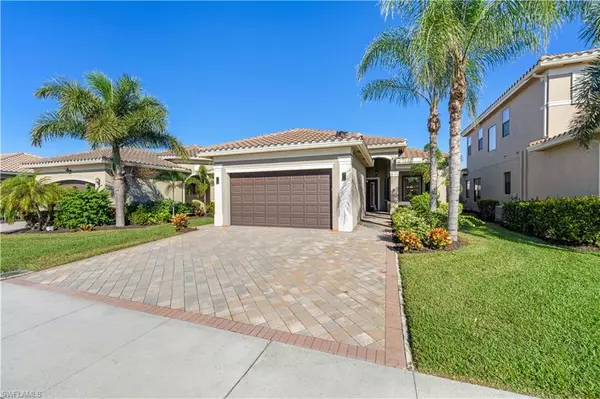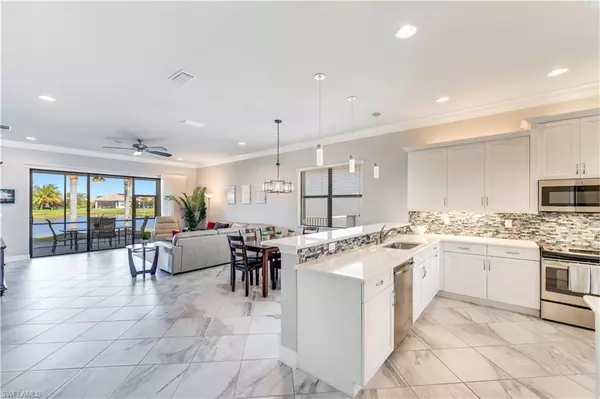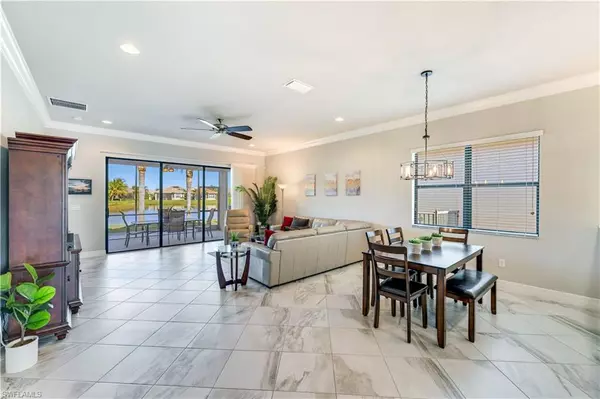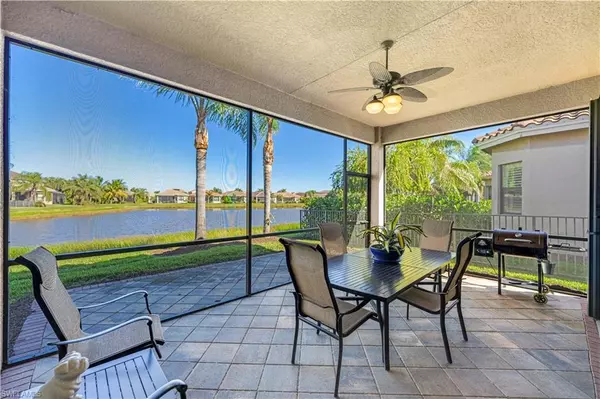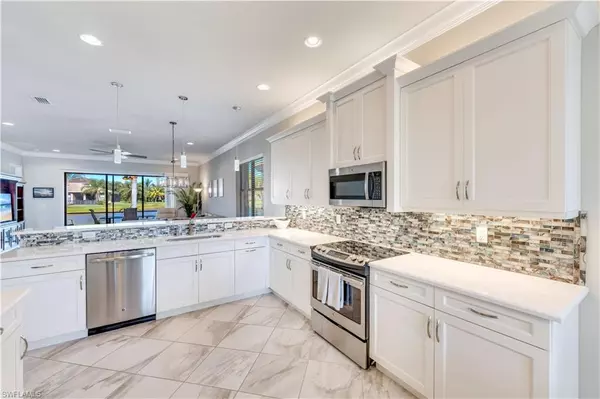2 Beds
2 Baths
1,985 SqFt
2 Beds
2 Baths
1,985 SqFt
Key Details
Property Type Single Family Home
Sub Type Single Family Residence
Listing Status Active
Purchase Type For Sale
Square Footage 1,985 sqft
Price per Sqft $269
Subdivision Marina Bay
MLS Listing ID 224093570
Bedrooms 2
Full Baths 2
HOA Y/N Yes
Originating Board Naples
Year Built 2017
Annual Tax Amount $5,571
Tax Year 2023
Lot Size 5,793 Sqft
Acres 0.133
Property Description
The exterior of this home is sure to impress with CUSTOM LANDSCAPING and UPGRADED LIGHTING in both the front and back. The driveway features a 3-CAR-WIDE EXTENSION, providing ample parking for guests or multiple vehicles. Practical upgrades like FULL ROOF GUTTERS and HURRICANE SHUTTERS add peace of mind. The backyard is a true highlight, featuring a SCREENED-IN LANAI where you can enjoy your morning coffee or relax in the evening while taking in the spectacular LAKE VIEWS.
Inside, the home boasts 10-FOOT CEILINGS and ELEGANT 6” CROWN MOULDING throughout. The kitchen is both stylish and functional, with QUARTZ COUNTERTOPS, GE STAINLESS STEEL APPLIANCES, and plenty of cabinet storage. The open-concept layout seamlessly connects the kitchen, living, and dining areas, creating an inviting space perfect for entertaining or enjoying quiet evenings with panoramic lake views. The home also features REMOTE-CONTROLLED SHADES for added convenience and effortless outdoor dining on the lanai.
The spacious primary suite offers HARDWOOD FLOORS, TWO WALK-IN CLOSETS with CUSTOM SHELVING and ELECTRIC CHARGING STATIONS, and a spa-inspired en suite bathroom with SPLIT VANITIES and an OVERSIZED SHOWER. The guest bedroom is warm and inviting, located near a well-appointed guest bathroom, providing a private haven for visitors. Additionally, the home includes a VERSATILE DEN with French doors, perfect for a home office, hobby room, or extra guest space.
The garage is designed with functionality in mind, featuring KEYLESS ENTRY, an INSULATED GARAGE DOOR, PULL-DOWN ATTIC STAIRS with DECKED STORAGE, and additional outlets and lighting for convenience.
As part of the Marina Bay community, you'll enjoy RESORT-STYLE AMENITIES, including a clubhouse with a fitness center, aerobics studio, and indoor sports court. Outdoor amenities include TENNIS AND PICKLEBALL COURTS, TWO SPARKLING POOLS, and social spaces to meet neighbors and relax. The community's location is second to none, just minutes from I-75, Southwest Florida International Airport, JetBlue Park, world-class shopping, dining, and some of Florida's most beautiful beaches.
With furniture negotiable, this home offers a hassle-free move and a chance to live the Florida dream. Don't miss this opportunity to make it yours!
Location
State FL
County Lee
Area Fm22 - Fort Myers City Limits
Zoning MDP-3
Rooms
Primary Bedroom Level Master BR Ground
Master Bedroom Master BR Ground
Dining Room Dining - Living, Eat-in Kitchen
Kitchen Pantry
Interior
Interior Features Split Bedrooms, Den - Study, Built-In Cabinets, Wired for Data, Closet Cabinets, Entrance Foyer, Pantry, Walk-In Closet(s)
Heating Central Electric
Cooling Ceiling Fan(s), Central Electric
Flooring Tile, Wood
Window Features Single Hung,Shutters,Shutters - Manual,Window Coverings
Appliance Electric Cooktop, Dishwasher, Dryer, Microwave, Refrigerator/Freezer, Refrigerator/Icemaker, Self Cleaning Oven, Washer
Laundry Inside, Sink
Exterior
Exterior Feature Room for Pool
Garage Spaces 2.0
Community Features Basketball, Bike And Jog Path, Billiards, Bocce Court, Clubhouse, Park, Pool, Community Spa/Hot tub, Fitness Center, Internet Access, Pickleball, Playground, Sidewalks, Tennis Court(s), Gated, Tennis
Utilities Available Underground Utilities, Cable Available
Waterfront Description Fresh Water,Lake Front,Pond
View Y/N No
View Lake
Roof Type Tile
Street Surface Paved
Handicap Access Wheel Chair Access
Porch Open Porch/Lanai, Screened Lanai/Porch, Patio
Garage Yes
Private Pool No
Building
Lot Description Regular, Zero Lot Line
Story 1
Sewer Central
Water Central
Level or Stories 1 Story/Ranch
Structure Type Concrete Block,Stucco
New Construction No
Schools
Elementary Schools Lee County School Of Choice
Middle Schools Lee County School Of Choice
High Schools Lee County School Of Choice
Others
HOA Fee Include Insurance,Irrigation Water,Maintenance Grounds,Legal/Accounting,Manager,Rec Facilities,Repairs,Reserve,Security
Tax ID 11-45-25-P4-03300.1400
Ownership Single Family
Security Features Security System,Smoke Detector(s),Smoke Detectors
Acceptable Financing Buyer Finance/Cash, FHA, VA Loan
Listing Terms Buyer Finance/Cash, FHA, VA Loan
Find out why customers are choosing LPT Realty to meet their real estate needs
Learn More About LPT Realty

