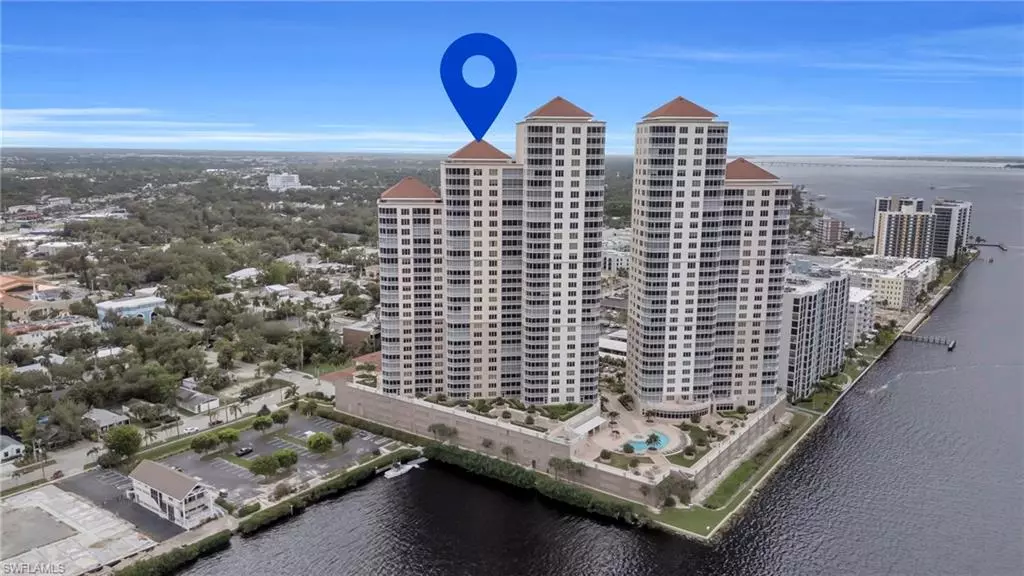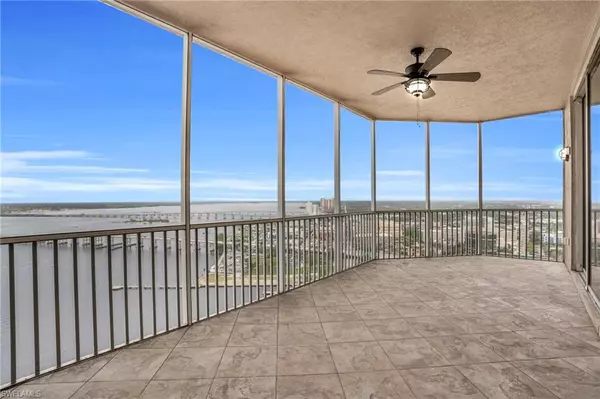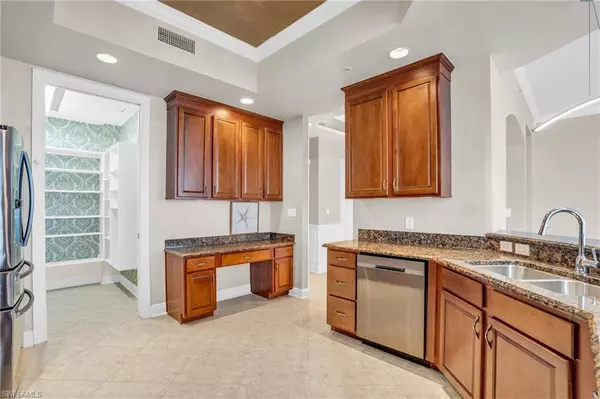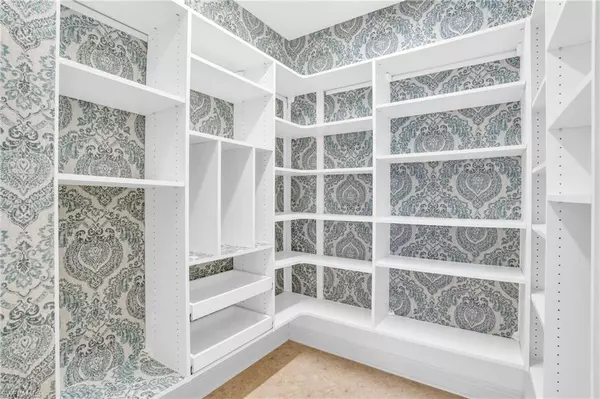3 Beds
3 Baths
2,140 SqFt
3 Beds
3 Baths
2,140 SqFt
Key Details
Property Type Condo
Sub Type High Rise (8+)
Listing Status Active
Purchase Type For Sale
Square Footage 2,140 sqft
Price per Sqft $385
Subdivision High Point Place
MLS Listing ID 224093352
Style Penthouse
Bedrooms 3
Full Baths 2
Half Baths 1
Condo Fees $3,986/qua
HOA Y/N Yes
Originating Board Florida Gulf Coast
Year Built 2007
Annual Tax Amount $9,089
Tax Year 2023
Lot Size 0.418 Acres
Acres 0.4183
Property Description
As you step off the secure elevator into your private foyer, you'll be greeted by an open floor plan that seamlessly blends luxury and comfort. The spacious living area features 10-foot ceilings, 8-foot doors, and exquisite crown molding, creating an elegant atmosphere perfect for both relaxation and entertaining.
The former developer model boasts solid wood cabinetry, granite countertops, and newer deluxe stainless steel appliances in the kitchen. The custom window coverings throughout, including motorized shades in the master bedroom, add a touch of modern convenience.
Enjoy the Florida lifestyle on your expansive screened-in balcony, where you can savor beautiful sunrises and sunsets. The primary suite offers a serene retreat with double sinks, a jacuzzi tub, and a separate shower. With bedrooms strategically placed on opposite sides, privacy is ensured for all occupants, and each bedroom provides stunning views and outdoor access.
This penthouse comes with two covered parking spaces and a climate-controlled private storage cage. The building's amenities are second to none, including a fitness center, conference room, riverside deck, resort-style pool, spa/hot tub, saunas, guest suites, and a five-star community gathering room. Engage in vibrant community activities like Happy Hour on Fridays, monthly functions, and water aerobics.
Conveniently located, you'll find restaurants, shops, supermarkets, cleaners, historical exhibits, and other services just minutes away. The condo is pet-friendly and offers 24-hour security for peace of mind.
Experience luxury living at its finest in this exceptional Fort Myers penthouse. Don't miss the opportunity to make it yours!
Location
State FL
County Lee
Area Dt01 - Downtown Fort Myers
Rooms
Dining Room Breakfast Bar, Dining - Family
Kitchen Walk-In Pantry
Interior
Interior Features Secured Elevator, Split Bedrooms, Great Room, Built-In Cabinets, Wired for Data, Cathedral Ceiling(s), Closet Cabinets, Coffered Ceiling(s), Custom Mirrors, Entrance Foyer, Pantry, Tray Ceiling(s), Walk-In Closet(s)
Heating Central Electric
Cooling Ceiling Fan(s), Central Electric
Flooring Concrete, Tile, Wood
Window Features Impact Resistant,Other,Impact Resistant Windows,Window Coverings
Appliance Electric Cooktop, Dishwasher, Disposal, Dryer, Microwave, Range, Refrigerator/Freezer, Warming Drawer, Washer
Laundry Inside, Sink
Exterior
Exterior Feature Screened Balcony, Storage
Garage Spaces 2.0
Community Features BBQ - Picnic, Bike Storage, Business Center, Cabana, Clubhouse, Pool, Community Spa/Hot tub, Dog Park, Fitness Center, Hobby Room, Internet Access, Library, Sauna, Sidewalks, Street Lights, Trash Chute, Vehicle Wash Area, Condo/Hotel
Utilities Available Underground Utilities, Cable Available
Waterfront Description River Front,Seawall
View Y/N Yes
View City, Gulf, Landscaped Area, Pool/Club, River, Water
Roof Type Tile
Porch Patio
Garage Yes
Private Pool No
Building
Lot Description Zero Lot Line
Building Description Concrete Block,Stucco, Elevator
Sewer Assessment Paid
Water Assessment Paid, Central
Architectural Style Penthouse
Structure Type Concrete Block,Stucco
New Construction No
Others
HOA Fee Include Cable TV,Fidelity Bond,Insurance,Internet,Irrigation Water,Maintenance Grounds,Master Assn. Fee Included,Pest Control Exterior,Rec Facilities,Security,Sewer,Street Lights,Street Maintenance,Trash,Water
Tax ID 14-44-24-P3-0303H.2908
Ownership Single Family
Security Features Smoke Detector(s),Smoke Detectors
Acceptable Financing Buyer Finance/Cash, FHA, VA Loan
Listing Terms Buyer Finance/Cash, FHA, VA Loan
Find out why customers are choosing LPT Realty to meet their real estate needs
Learn More About LPT Realty






