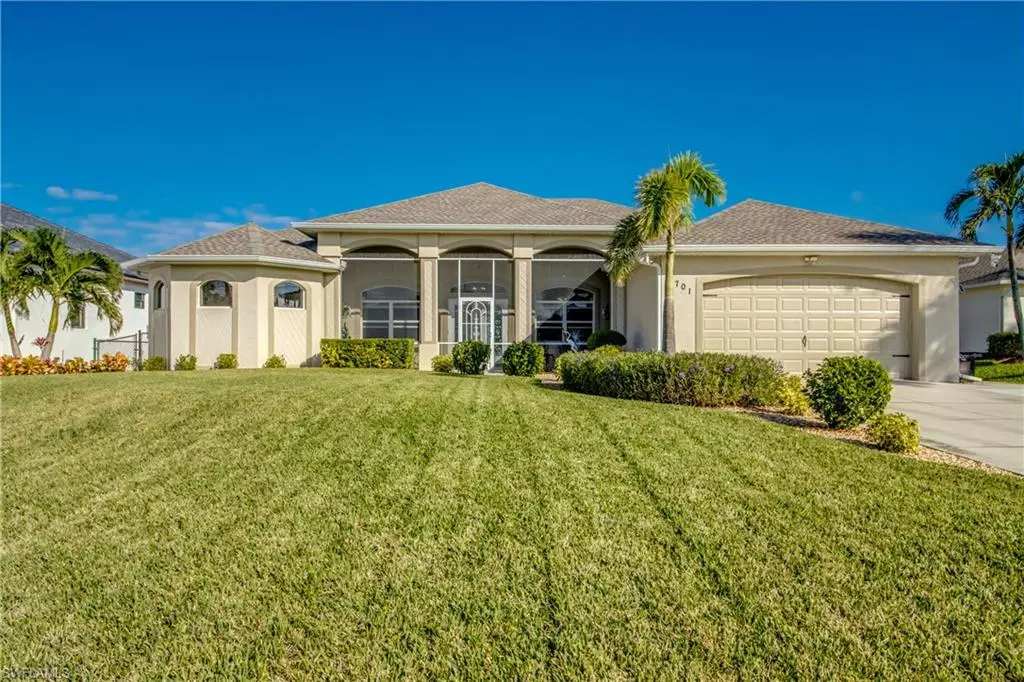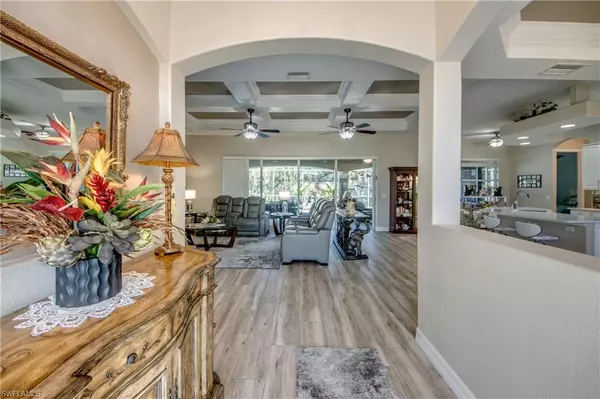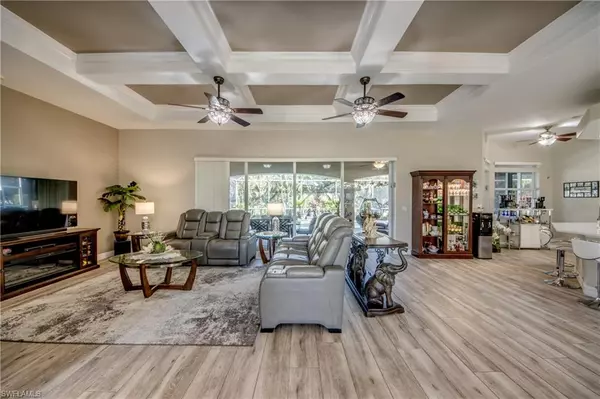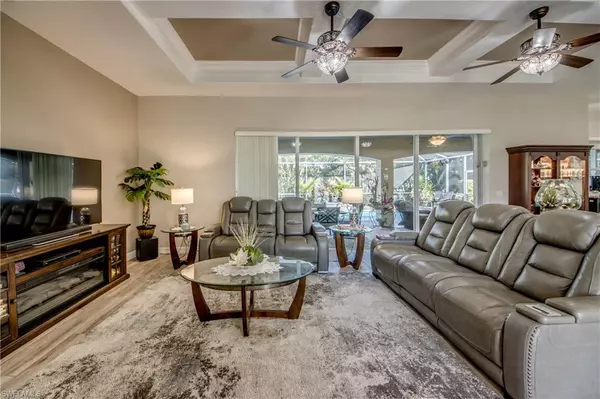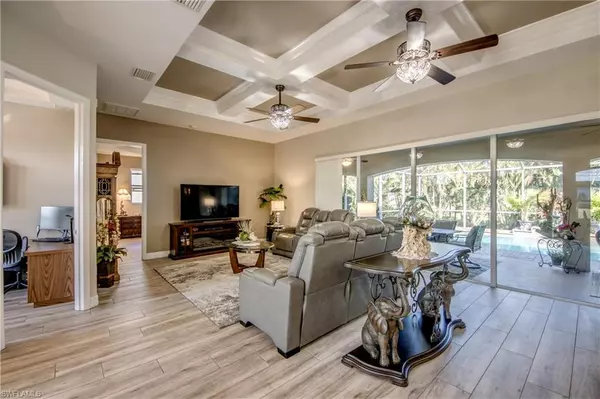
4 Beds
2 Baths
2,009 SqFt
4 Beds
2 Baths
2,009 SqFt
Key Details
Property Type Single Family Home
Sub Type Single Family Residence
Listing Status Pending
Purchase Type For Sale
Square Footage 2,009 sqft
Price per Sqft $248
Subdivision Cape Coral
MLS Listing ID 224089249
Bedrooms 4
Full Baths 2
Originating Board Florida Gulf Coast
Year Built 2007
Annual Tax Amount $4,795
Tax Year 2023
Lot Size 10,018 Sqft
Acres 0.23
Property Description
Prepare to be amazed by this stunning 4-bedroom, 2-bathroom pool home located in the highly desirable southwest area of Cape Coral. From the moment you step inside, you'll be captivated by the beautifully crafted ceilings that add a touch of elegance throughout.
The open-concept floor plan features a spacious great room, a formal dining area, and a lovely kitchen. The kitchen boasts white cabinetry, quartz countertops, and stainless steel appliances, making it as functional as it is stylish.
The generously sized master suite is a retreat of its own, complete with exquisite ceiling details and a private spa-like bathroom. Relax in the luxurious soaking tub, enjoy the oversized shower, and take advantage of the dual vanities. The suite also offers direct access to the lanai and pool area.
Step outside to your private oasis—a fully screened lanai and salt water pool area that's perfect for entertaining or simply unwinding. This home offers an extraordinary opportunity to enjoy Florida living at its finest. Some of the updates include a new roof in 2023, AC in 2022, Pool Heater in 2021 and Rubber Maid Shed in 2023. The home is located just up the street from a very nice park called Stonis. It has pickleball and tennis courts, walking and bike path, work out equipment and a children's play ground
Don't miss the chance to make this exceptional property yours!
Location
State FL
County Lee
Area Cc43 - Cape Coral Unit 58, 59-61, 76,
Zoning R1-D
Rooms
Primary Bedroom Level Master BR Ground
Master Bedroom Master BR Ground
Dining Room Dining - Living, Eat-in Kitchen
Interior
Interior Features Split Bedrooms, Entrance Foyer, Tray Ceiling(s)
Heating Central Electric
Cooling Central Electric
Flooring Tile
Window Features Double Hung,Sliding,Shutters - Manual
Appliance Dishwasher, Microwave, Range, Refrigerator
Laundry Inside
Exterior
Exterior Feature Sprinkler Auto
Garage Spaces 2.0
Fence Fenced
Pool In Ground, Salt Water
Community Features None, Non-Gated
Utilities Available Cable Available
Waterfront Description None
View Y/N Yes
View Landscaped Area
Roof Type Shingle
Street Surface Paved
Porch Screened Lanai/Porch
Garage Yes
Private Pool Yes
Building
Lot Description Regular
Story 1
Sewer Assessment Paid
Water Assessment Paid
Level or Stories 1 Story/Ranch
Structure Type Concrete Block,Stucco
New Construction No
Others
HOA Fee Include None
Tax ID 18-44-23-C4-05324.0520
Ownership Single Family
Acceptable Financing Buyer Finance/Cash
Listing Terms Buyer Finance/Cash

Find out why customers are choosing LPT Realty to meet their real estate needs
Learn More About LPT Realty

