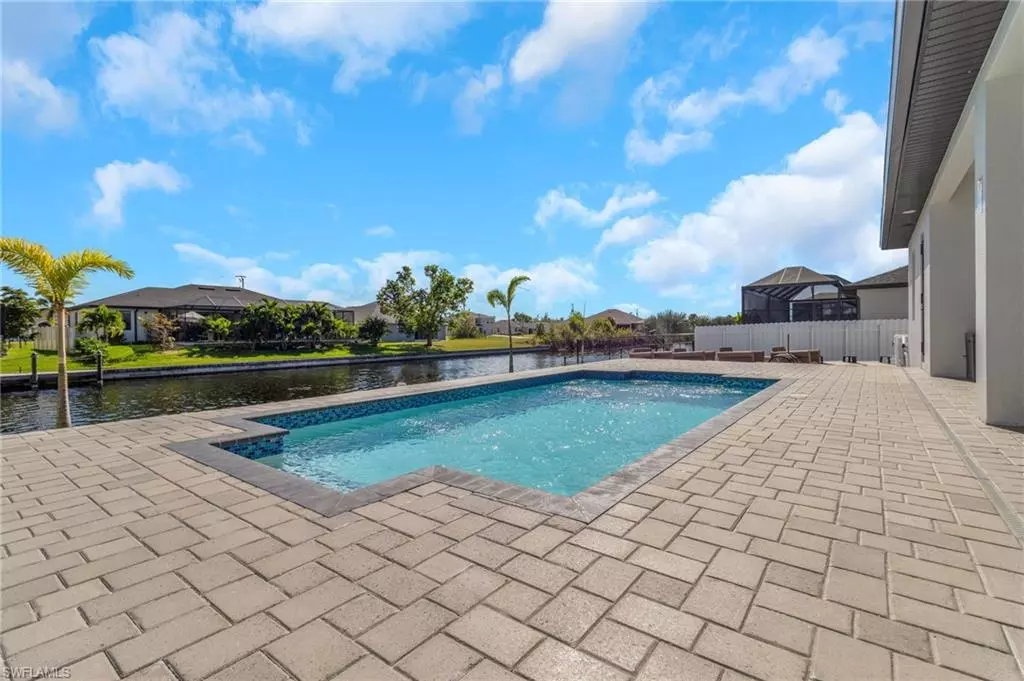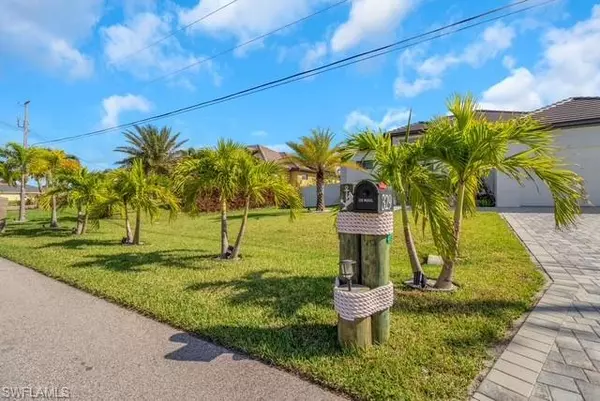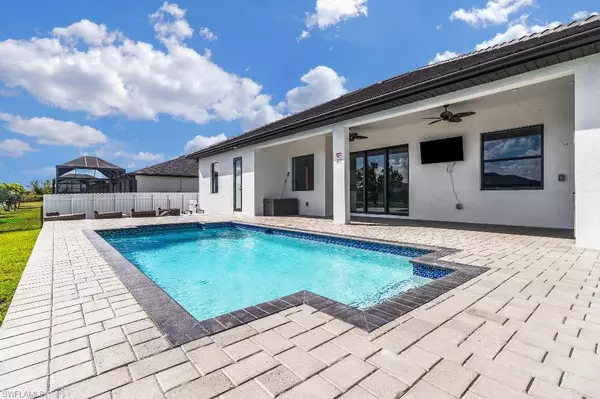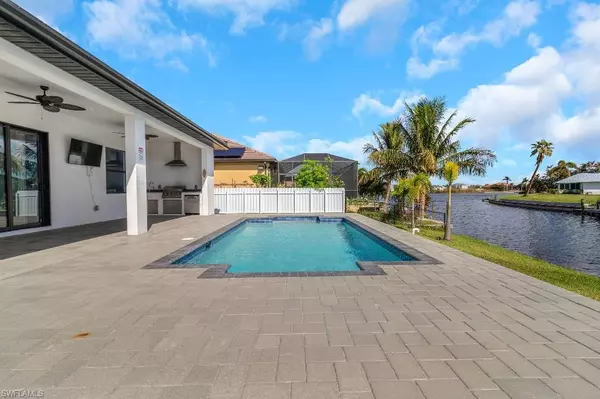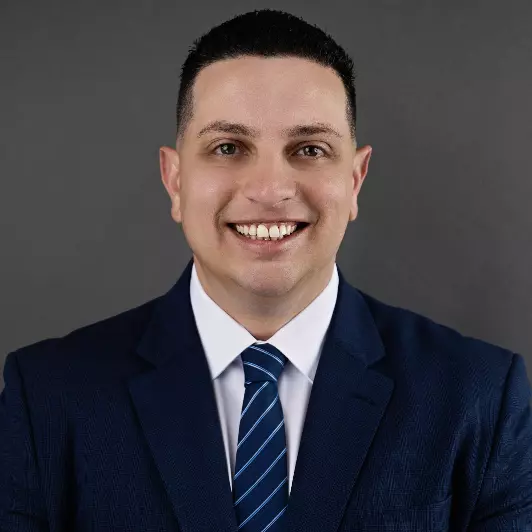
4 Beds
3 Baths
1,867 SqFt
4 Beds
3 Baths
1,867 SqFt
Key Details
Property Type Single Family Home
Sub Type Single Family Residence
Listing Status Active
Purchase Type For Sale
Square Footage 1,867 sqft
Price per Sqft $326
Subdivision Cape Coral
MLS Listing ID 224091521
Bedrooms 4
Full Baths 3
Originating Board Florida Gulf Coast
Year Built 2023
Annual Tax Amount $3,294
Tax Year 2023
Lot Size 10,018 Sqft
Acres 0.23
Property Description
Built in Fall 2023 and enhanced with $25K in upgrades, this canal front, heated saltwater pool home boasts 4 bedrooms and 3 full bathrooms! Enjoy the beauty of Florida living as you step through the triple slider doors onto your oversized lanai with separate space for seating and dining while overlooking a large, heated saltwater pool (with outdoor bath access) and enjoy evenings by the fire pit - making the home perfect for outdoor living. Entertain in style with a full outdoor kitchen to include a grill with ventilated hood, refrigerator and sink; along with a lanai TV installed. The saltwater pool comes with a new heater for year-round enjoyment. Enjoy the outdoors with the freshwater canal perfect for launching your kayak or canoe, or fish from the shore. Or launch your boat in the gulf just minutes away at the marina or boat ramp.
Inside, you will find luxury at every turn with high, tray ceilings to include fans installed throughout. The kitchen showcases all white quartz countertops along with a waterfall island, stainless steel appliances and soft-close cabinetry. The 3 full bathrooms are all tile with glass doors - and one secondary bedroom offers an ensuite bath with pool access. The separate laundry room comes complete with washer and dryer hookups, soft-close cabinetry providing ample storage and a wash sink. The oversized garage has epoxy flooring for safety and durability, along with an outside access door.
The large primary suite is a retreat in itself, featuring extra seating space, dual walk-in closets, dual sinks, linen closet and a large glass walk-in shower with dual shower heads - all with a beautiful view of the pool and canal.
Feel safe and secure with the cinder block and stucco construction - all windows, doors and garage door are hurricane impact resistant rated - concrete tile roof - rain gutters installed - full irrigation system - elevation certificate and transferable flood insurance policy available - and it is on city water and sewer!
Seller upgrades include a pool heater, fire pit, upgraded water heater, widened driveway, 8 palm trees and landscaping, metal privacy fence, upgraded fans and lighting throughout, overhead garage storage and a custom mailbox.
The home is perfect for guests or renters with a short commute to Punta Gorda or Ft Myers airports. Enjoy Sanibel/Captiva Islands in just 25-minutes, Naples and Marco Island in an hour and visit Tampa and Miami in just 2 hours. Your groceries, shopping, restaurants, marina, golf, a park and Charter Schools are just minutes away. Best of all, the home sits in a quiet neighborhood with year-round residents and on a safe, no-thru traffic street!
This home is truly unlike any other home in the Cape! Call and see it today!
Location
State FL
County Lee
Area Cc42 - Cape Coral Unit 50, 54, 51, 52, 53,
Zoning RD-W
Direction From I-75 take Exit 161 (Punta Gurda) and follow Burnt Store Road approximately 18 miles. Turn left onto Ceitus Parkway, then immediately another left onto SW 31st PL, then immediate right onto SW 5th ST and follow that through the curve onto SW 31st AVE.
Rooms
Dining Room Eat-in Kitchen
Kitchen Kitchen Island
Interior
Interior Features Split Bedrooms, Family Room, Built-In Cabinets, Wired for Data, Tray Ceiling(s), Walk-In Closet(s)
Heating Central Electric
Cooling Central Electric, Heat Pump
Flooring Marble, Other
Window Features Other,Impact Resistant Windows
Appliance Cooktop, Dishwasher, Disposal, Freezer, Ice Maker, Microwave, Range, Refrigerator
Laundry Inside
Exterior
Exterior Feature Outdoor Kitchen, Sprinkler Auto
Garage Spaces 2.0
Fence Fenced
Pool In Ground, Electric Heat, Salt Water
Community Features None, Non-Gated
Utilities Available Cable Available
Waterfront Description Canal Front
View Y/N No
View Canal
Roof Type Tile
Street Surface Paved
Porch Open Porch/Lanai
Garage Yes
Private Pool Yes
Building
Faces From I-75 take Exit 161 (Punta Gurda) and follow Burnt Store Road approximately 18 miles. Turn left onto Ceitus Parkway, then immediately another left onto SW 31st PL, then immediate right onto SW 5th ST and follow that through the curve onto SW 31st AVE.
Story 1
Sewer Central
Water Central
Level or Stories 1 Story/Ranch
Structure Type Concrete Block,Stucco
New Construction No
Others
HOA Fee Include None
Tax ID 17-44-23-C1-03943.0520
Ownership Single Family
Security Features Smoke Detectors
Acceptable Financing FHA, VA Loan
Listing Terms FHA, VA Loan

Find out why customers are choosing LPT Realty to meet their real estate needs
Learn More About LPT Realty

