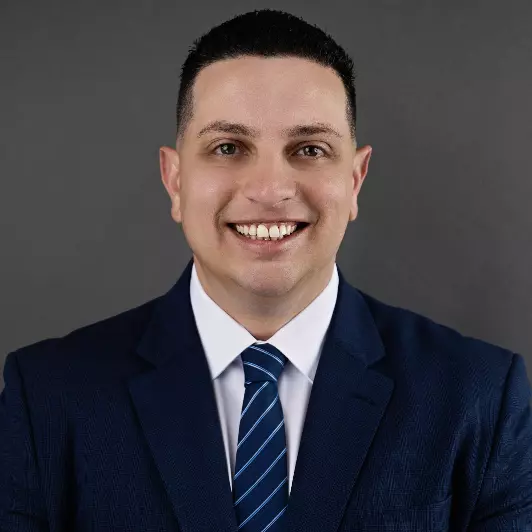
2 Beds
2 Baths
1,192 SqFt
2 Beds
2 Baths
1,192 SqFt
Key Details
Property Type Condo
Sub Type Condominium
Listing Status Pending
Purchase Type For Sale
Square Footage 1,192 sqft
Price per Sqft $209
Subdivision Hawthorne At Century Vill
MLS Listing ID A11691058
Style Split Level
Bedrooms 2
Full Baths 2
Construction Status Resale
HOA Fees $495/mo
HOA Y/N Yes
Year Built 1989
Annual Tax Amount $651
Tax Year 2024
Contingent No Contingencies
Property Description
Location
State FL
County Broward
Community Hawthorne At Century Vill
Area 3180
Interior
Interior Features Entrance Foyer, Eat-in Kitchen, Living/Dining Room, Pantry, Split Bedrooms, Walk-In Closet(s)
Heating Central
Cooling Central Air, Ceiling Fan(s)
Flooring Laminate, Tile, Wood
Appliance Dryer, Dishwasher, Electric Range, Disposal, Ice Maker, Microwave, Refrigerator, Washer
Exterior
Exterior Feature Balcony
Pool Association, Heated
Community Features Golf Course Community
Utilities Available Cable Available
Amenities Available Basketball Court, Clubhouse, Fitness Center, Golf Course, Barbecue, Picnic Area, Pickleball, Pool, Tennis Court(s), Trail(s), Transportation Service, Elevator(s)
Waterfront Description Lake Front
View Y/N Yes
View Lake
Porch Balcony, Screened
Garage No
Building
Building Description Block, Exterior Lighting
Architectural Style Split Level
Level or Stories Multi/Split
Structure Type Block
Construction Status Resale
Others
Pets Allowed No
HOA Fee Include Association Management,Amenities,Common Areas,Cable TV,Golf,Insurance,Internet,Maintenance Grounds,Maintenance Structure,Parking,Pool(s),Recreation Facilities,Roof,Sewer,Security,Trash,Water
Senior Community Yes
Tax ID 514014BJ0510
Security Features Complex Fenced,Security Guard
Acceptable Financing Cash, Conventional
Listing Terms Cash, Conventional
Pets Allowed No

Find out why customers are choosing LPT Realty to meet their real estate needs
Learn More About LPT Realty






