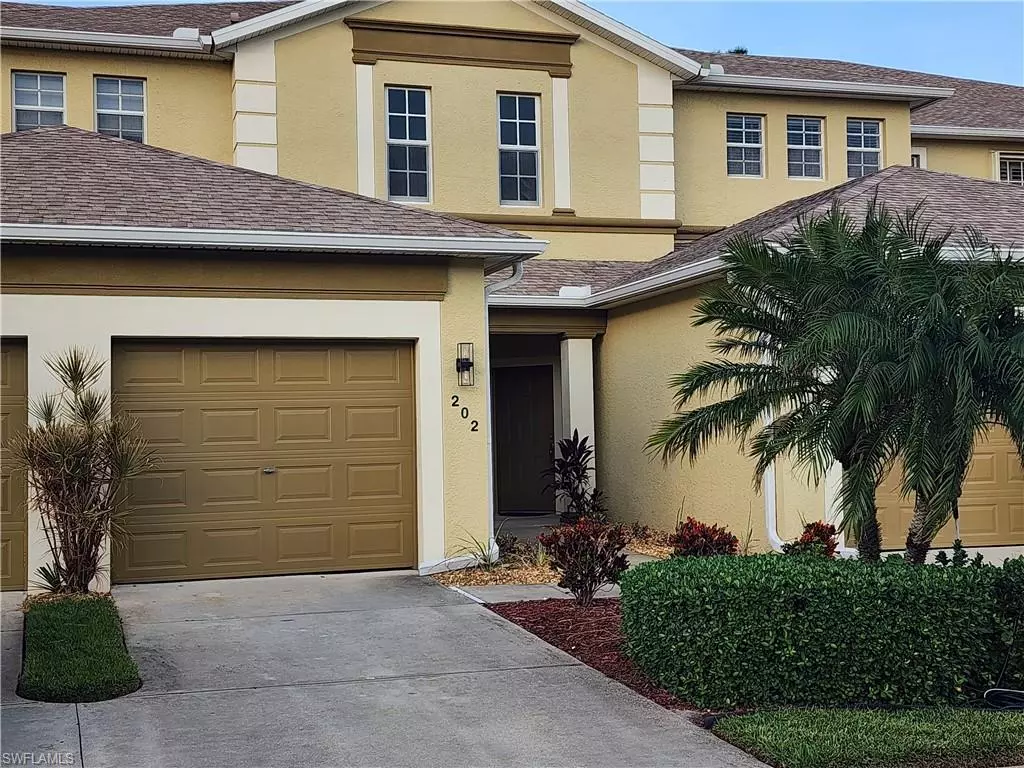2 Beds
2 Baths
1,632 SqFt
2 Beds
2 Baths
1,632 SqFt
Key Details
Property Type Single Family Home, Multi-Family, Condo
Sub Type 2 Story,Multi-Story Home,Low Rise (1-3)
Listing Status Active
Purchase Type For Sale
Square Footage 1,632 sqft
Price per Sqft $177
Subdivision Calusa Palms
MLS Listing ID 224089382
Bedrooms 2
Full Baths 2
Condo Fees $1,350/qua
HOA Y/N Yes
Originating Board Florida Gulf Coast
Year Built 2005
Annual Tax Amount $3,606
Tax Year 2023
Lot Size 10,132 Sqft
Acres 0.2326
Property Description
Large, Bright, Open and Spacious with a Tall Cathedral Ceiling that you can be very creative with when decorating. You could have room for a full Dining Room and Living Room in this Great Room Open Living space design. The Bedrooms are generous and the extra room off of the Laundry Room can be a nice Office, Play room small guest room.
Stairs to First level offer a Spacious Great Room, kitchen with Corian Counter tops and 2 Bedrooms. The master with a large soaking garden tub and separate shower. To Relax and unwind after a long day you can enjoy your Lanai/Screened Balcony which overlooks a beautiful wooded Garden Nature Preserve.
Don't let this get away. Great for Investment or to live in for your own enjoyment.
These units typically rent between 1500 and 2000 a month. This unit is Currently listed for Rent also.
* The Association Carries Both Property and Flood Insurance on the Structures. The Owner would need an HO6 (Contents) Policy. Meaning they don't need to carry their own flood policy.
** BIG Dog Friendly for Owners. Meaning OWNERS ONLY can have Up to 2 Pets with a Combined weight of up to 175 Pounds. So Yes this is a PET FRIENDLY NEIGHBORHOOD.
The complex looked clean and well maintained. There is a play area for children, a pool and tennis court.
***Currently Listed For Rent.
Location
State FL
County Lee
Area Calusa Palms
Zoning RPD
Rooms
Bedroom Description First Floor Bedroom,Master BR Upstairs
Dining Room Breakfast Bar, Dining - Living
Kitchen Pantry
Interior
Interior Features Bar, Built-In Cabinets, Foyer, Pantry, Smoke Detectors, Vaulted Ceiling(s), Walk-In Closet(s)
Heating Central Electric
Flooring Carpet, Tile
Equipment Auto Garage Door, Disposal, Dryer, Microwave, Range, Refrigerator, Refrigerator/Freezer, Washer
Furnishings Unfurnished
Fireplace No
Appliance Disposal, Dryer, Microwave, Range, Refrigerator, Refrigerator/Freezer, Washer
Heat Source Central Electric
Exterior
Exterior Feature Screened Balcony, Screened Lanai/Porch, Tennis Court(s)
Parking Features 1 Assigned, Driveway Paved, Attached
Garage Spaces 1.0
Fence Fenced
Pool Community
Community Features Clubhouse, Park, Pool, Fitness Center, Street Lights, Tennis Court(s), Gated
Amenities Available Barbecue, Bocce Court, Clubhouse, Park, Pool, Community Room, Fitness Center, Internet Access, Play Area, Shuffleboard Court, Streetlight, Tennis Court(s), Underground Utility
Waterfront Description None
View Y/N Yes
View Landscaped Area, Preserve, Trees/Woods
Roof Type Shingle
Street Surface Paved
Total Parking Spaces 1
Garage Yes
Private Pool No
Building
Lot Description Regular
Building Description Concrete Block,Stucco, DSL/Cable Available
Story 2
Water Central
Architectural Style Two Story, Multi-Story Home, Low Rise (1-3)
Level or Stories 2
Structure Type Concrete Block,Stucco
New Construction No
Schools
Elementary Schools School Choice
Middle Schools School Choice
High Schools School Choice
Others
Pets Allowed Limits
Senior Community No
Tax ID 28-45-24-42-00008.0202
Ownership Condo
Security Features Gated Community,Smoke Detector(s)
Num of Pet 2

Find out why customers are choosing LPT Realty to meet their real estate needs
Learn More About LPT Realty






