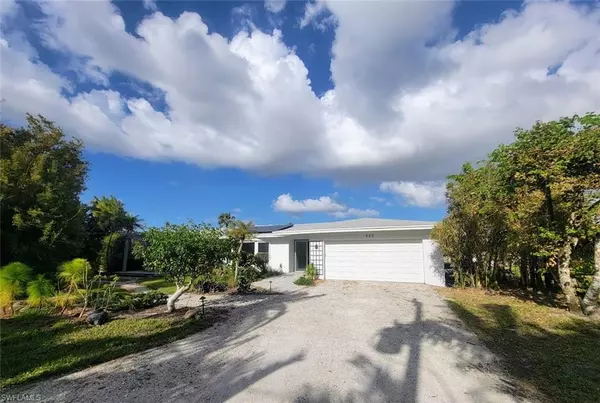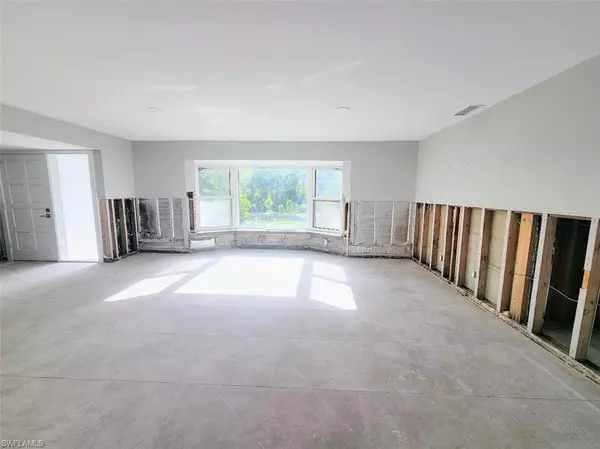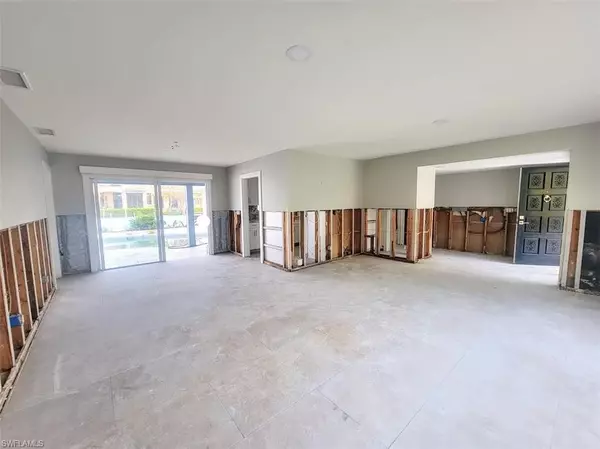3 Beds
3 Baths
2,457 SqFt
3 Beds
3 Baths
2,457 SqFt
Key Details
Property Type Single Family Home
Sub Type Single Family Residence
Listing Status Pending
Purchase Type For Sale
Square Footage 2,457 sqft
Price per Sqft $404
Subdivision Sunset Cove
MLS Listing ID 224084450
Bedrooms 3
Full Baths 2
Half Baths 1
Originating Board Florida Gulf Coast
Year Built 1963
Annual Tax Amount $4,536
Tax Year 2024
Lot Size 0.481 Acres
Acres 0.4813
Property Description
Location
State FL
County Lee
Area Fm05 - Fort Myers Area
Zoning RS-1
Direction take McGregor Blvd to Bayside Dr. Home on the Right at the End of the Street.
Rooms
Primary Bedroom Level Master BR Ground
Master Bedroom Master BR Ground
Dining Room Breakfast Room, Formal
Interior
Interior Features Split Bedrooms, Den - Study, Guest Bath, Guest Room, Home Office, Built-In Cabinets, Wired for Data, Entrance Foyer
Heating Central Electric, Solar
Cooling Central Electric
Flooring Tile
Window Features Double Hung,Impact Resistant,Sliding,Impact Resistant Windows
Appliance Water Treatment Owned
Laundry Washer/Dryer Hookup, Sink
Exterior
Exterior Feature Hoist/Davit, Sprinkler Auto
Garage Spaces 2.0
Pool Concrete
Community Features None, Boating, Non-Gated
Utilities Available Cable Available
Waterfront Description Canal Front,Seawall,Pond
View Y/N No
View Canal, River
Roof Type Shingle
Porch Screened Lanai/Porch
Garage Yes
Private Pool Yes
Building
Lot Description Dead End, Oversize
Faces take McGregor Blvd to Bayside Dr. Home on the Right at the End of the Street.
Story 1
Sewer Central
Water Central
Level or Stories 1 Story/Ranch
Structure Type Concrete Block,Stucco
Others
HOA Fee Include None
Tax ID 16-45-24-05-00000.001B
Ownership Single Family
Security Features Smoke Detectors
Acceptable Financing Cash
Listing Terms Cash
Find out why customers are choosing LPT Realty to meet their real estate needs
Learn More About LPT Realty






