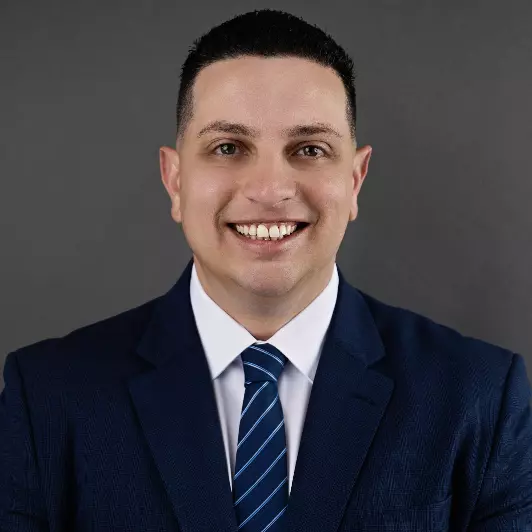
3 Beds
2 Baths
1,848 SqFt
3 Beds
2 Baths
1,848 SqFt
Key Details
Property Type Manufactured Home
Sub Type Manufactured Home
Listing Status Active
Purchase Type For Sale
Square Footage 1,848 sqft
Price per Sqft $178
Subdivision Windmill Village
MLS Listing ID 224086188
Style Ranch,One Story,See Remarks,Manufactured Home
Bedrooms 3
Full Baths 2
Construction Status Resale
HOA Fees $240/mo
HOA Y/N Yes
Year Built 2005
Annual Tax Amount $4,261
Tax Year 2023
Lot Dimensions Appraiser
Property Description
This immaculate, elevated 3-bedroom, 2-bathroom home spans a generous 1,848 sq. ft., thoughtfully designed with a modern granite kitchen countertop and breakfast bar, dedicated dining space, and two spacious bedrooms plus a versatile third room for use as an office, den or a 3rd bedroom. Additional conveniences include a laundry room with new appliances, a large outside storage shed with work area, and covered parking for two cars.
The home is ideally situated within walking distance to the community dock, swimming pool, tiki huts, and clubhouse activities, all set against the pristine backdrop Windmill Village is known for. For ease of living, a free courtesy van provides transport for shopping trips to nearby malls.
Whether you’re ready to settle full-time or invest in a vibrant, affordable lifestyle, Windmill Village is an unparalleled choice for anyone seeking comfort, community, and convenience.
Location
State FL
County Charlotte
Community Windmill Village
Area Ch01 - Charlotte County
Rooms
Bedroom Description 3.0
Interior
Interior Features Breakfast Bar, Living/ Dining Room, Pantry, Shower Only, Separate Shower, Cable T V, Split Bedrooms, Workshop
Heating Central, Electric
Cooling Central Air, Ceiling Fan(s), Electric
Flooring Tile
Furnishings Furnished
Fireplace No
Window Features Double Hung,Window Coverings
Appliance Dryer, Dishwasher, Freezer, Microwave, Range, Refrigerator, Washer
Laundry Inside
Exterior
Exterior Feature None, Storage
Parking Features Covered, Driveway, Paved, Attached Carport
Carport Spaces 1
Pool Community
Community Features Boat Facilities
Utilities Available Cable Available, High Speed Internet Available
Amenities Available Pool
Waterfront Description None
Water Access Desc Public
View Landscaped
Roof Type Shingle
Porch Open, Porch
Garage No
Private Pool No
Building
Lot Description Corner Lot, Oversized Lot
Dwelling Type Manufactured House
Faces North
Story 1
Foundation Raised
Sewer Public Sewer
Water Public
Architectural Style Ranch, One Story, See Remarks, Manufactured Home
Unit Floor 1
Structure Type Brick,Block,Manufactured,Concrete,Vinyl Siding
Construction Status Resale
Others
Pets Allowed Call, Conditional
HOA Fee Include Maintenance Grounds,Road Maintenance,Sewer,Security,Trash,Water
Senior Community Yes
Tax ID 412319213912
Ownership Single Family
Security Features Security Gate,Gated Community
Acceptable Financing All Financing Considered, Cash
Listing Terms All Financing Considered, Cash
Pets Allowed Call, Conditional

Find out why customers are choosing LPT Realty to meet their real estate needs
Learn More About LPT Realty






