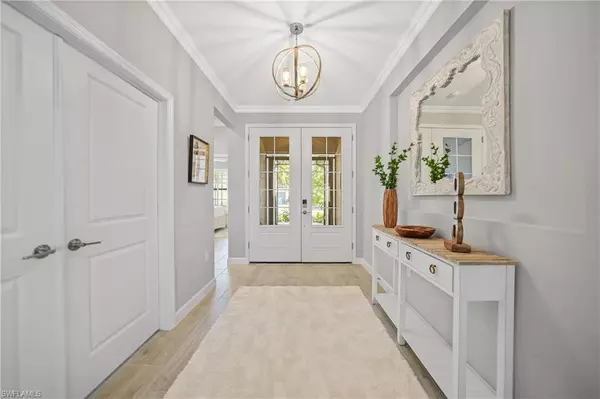4 Beds
3 Baths
2,445 SqFt
4 Beds
3 Baths
2,445 SqFt
Key Details
Property Type Single Family Home
Sub Type Single Family Residence
Listing Status Active
Purchase Type For Sale
Square Footage 2,445 sqft
Price per Sqft $285
Subdivision Timber Creek
MLS Listing ID 224085792
Style See Remarks
Bedrooms 4
Full Baths 3
HOA Y/N Yes
Originating Board Florida Gulf Coast
Year Built 2021
Annual Tax Amount $7,270
Tax Year 2023
Lot Size 8,581 Sqft
Acres 0.197
Property Description
Inside, a spacious, open floor plan seamlessly connects the living area to a stunning kitchen with white shaker cabinetry, elegant granite countertops, custom tile backsplashes, and a walk-in pantry. The owner's suite, situated at the back, features two walk-in closets, dual sinks, and a two-person walk-in shower. Warm wood-like tile flooring flows throughout, creating a welcoming ambiance.
With nearly $140K in upgrades, this home checks every box: a screened entry, upgraded security system, 5” crown molding, plantation shutters, a retractable sun awning, a custom pool with a shelf and sitting area, Bluetooth pool speakers, privacy pool shower, and a full summer kitchen with surround sound. The outdoors shines with upgraded landscaping, accent lighting, and extended paver walkways.
The garage offers custom cabinets and workspace, overhead storage, a mini-split AC, additional outlets, insulation, LED lighting, an attic stairway, and a lighted catwalk spanning the entire attic.
The Timber Creek lifestyle is like being on full time vacation mode! Not only will you enjoy maintenance free living but you'll have access to SWFL's hottest new resort style amenities including 2 pools, 2 restaurants, basketball, volleyball, pickleball, tennis, a fitness center, playground, bocce, arcade, coffee lounge, saunas, & so much more! Convenient access to Gateway, I-75, RSW & Fort Myers shopping, dining & Jet Blue Stadium. Spare the hassle of building & the high builder fees and get living NOW!! Schedule your private showing today & watch video experience! COME SEE THE DIFFERENCE - NO WAITING, NO HASSLES, NO HIGH BUILDER FEES AND EXPENSIVE TITLE FEES!! ASK ABOUT CREATIVE FINANCING AND BUYDOWN OFFERINGS INCLUDED WITH THIS PROPERTY. HOME IS BEING SOLD PARTIALLY FURNISHED. PLEASE REVIEW SUPPLEMENTS IN MLS.
Don't miss the opportunity to experience this exceptional MOVE-IN CERTIFIED HOME (Inspected and certified), ready for you this season! Be sure to watch the Zillow 3D Video Tour and Cinematic Video then schedule your private showing today.
Location
State FL
County Lee
Area Ga01 - Gateway
Zoning RPD
Direction i-75 to Exit 111 for Daniels Parkway. Head east to the right. About 5 miles, Timber Creek is on the left. Take third exit of the circle, right at the next stop sign. House on left.
Rooms
Primary Bedroom Level Master BR Ground
Master Bedroom Master BR Ground
Dining Room Breakfast Bar, Dining - Family, Eat-in Kitchen
Kitchen Kitchen Island, Walk-In Pantry
Interior
Interior Features Split Bedrooms, Great Room, Den - Study, Guest Bath, Guest Room, Home Office, Workshop, Wired for Data, Entrance Foyer, Pantry, Wired for Sound, Volume Ceiling, Walk-In Closet(s)
Heating Central Electric
Cooling Ceiling Fan(s), Central Electric
Flooring Tile
Window Features Single Hung,Shutters Electric,Shutters - Manual
Appliance Dishwasher, Disposal, Dryer, Microwave, Refrigerator/Icemaker, Self Cleaning Oven, Washer
Laundry Inside, Sink
Exterior
Exterior Feature Outdoor Kitchen, Outdoor Shower, Sprinkler Auto
Garage Spaces 3.0
Pool Community Lap Pool, In Ground, Concrete, Equipment Stays, Electric Heat, Salt Water
Community Features Basketball, BBQ - Picnic, Bocce Court, Cabana, Clubhouse, Park, Pool, Community Room, Community Spa/Hot tub, Fitness Center, Fitness Center Attended, Internet Access, Pickleball, Playground, Putting Green, Restaurant, Sauna, See Remarks, Sidewalks, Street Lights, Tennis Court(s), Volleyball, Gated, Tennis
Utilities Available Underground Utilities, Cable Available
Waterfront Description None
View Y/N Yes
View Lake, Landscaped Area, Preserve
Roof Type Tile
Street Surface Paved
Porch Screened Lanai/Porch, Patio
Garage Yes
Private Pool Yes
Building
Lot Description Regular
Faces i-75 to Exit 111 for Daniels Parkway. Head east to the right. About 5 miles, Timber Creek is on the left. Take third exit of the circle, right at the next stop sign. House on left.
Story 1
Sewer Central
Water Central
Architectural Style See Remarks
Level or Stories 1 Story/Ranch
Structure Type Concrete Block,Stucco
New Construction No
Schools
Elementary Schools School Choice
Middle Schools School Choice
High Schools School Choice
Others
HOA Fee Include Cable TV,Internet,Legal/Accounting,Manager,Pest Control Exterior,Rec Facilities,Security,Sewer,Street Lights,Street Maintenance,Trash
Tax ID 08-45-26-L3-28011.0120
Ownership Single Family
Security Features Safe,Security System,Smoke Detector(s),Smoke Detectors
Acceptable Financing Buyer Finance/Cash
Listing Terms Buyer Finance/Cash
Find out why customers are choosing LPT Realty to meet their real estate needs
Learn More About LPT Realty






