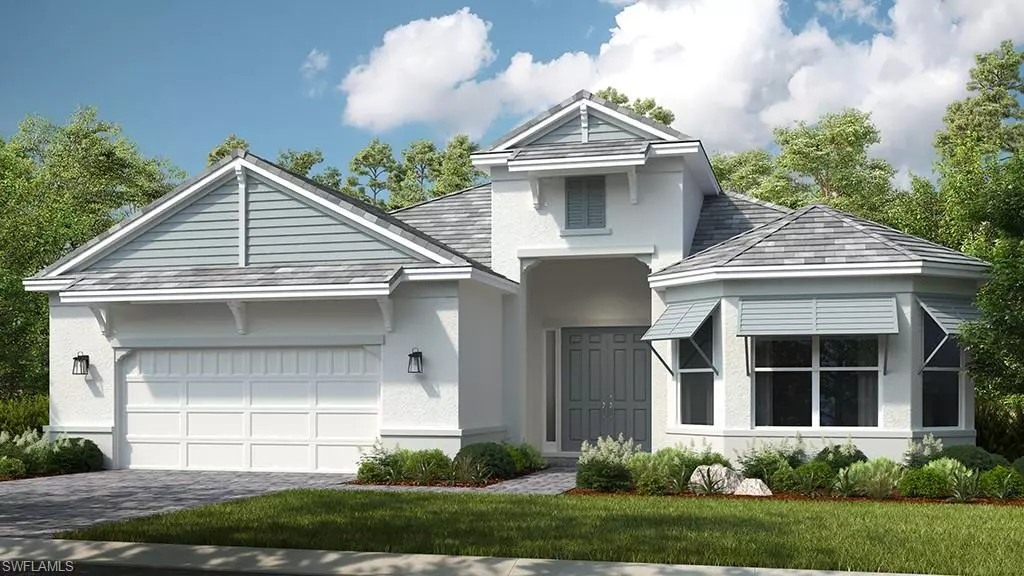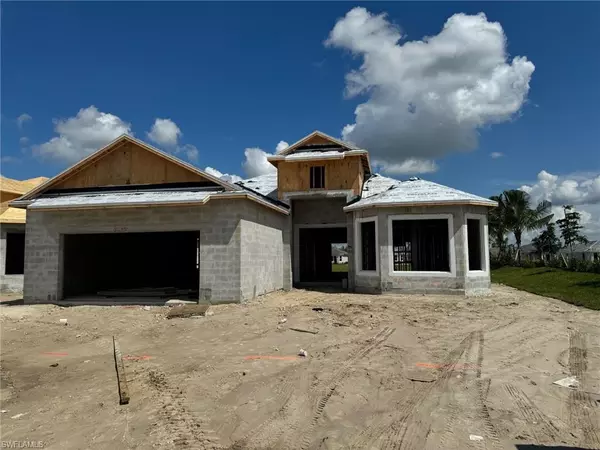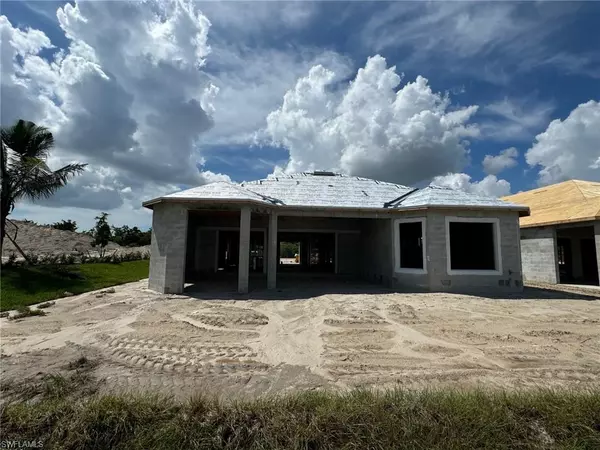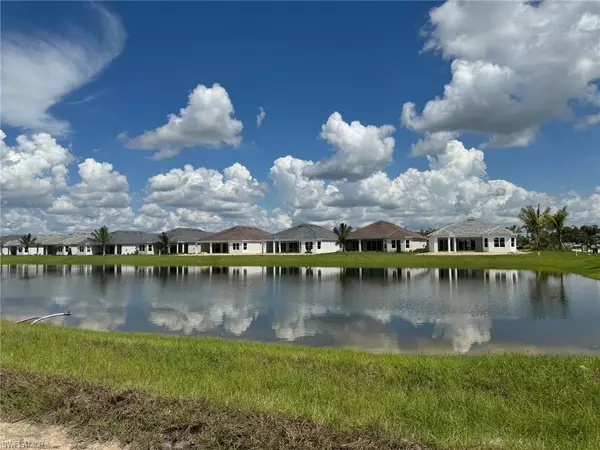3 Beds
3 Baths
3,145 SqFt
3 Beds
3 Baths
3,145 SqFt
Key Details
Property Type Single Family Home
Sub Type Ranch,Single Family Residence
Listing Status Active
Purchase Type For Sale
Square Footage 3,145 sqft
Price per Sqft $503
Subdivision Esplanade Lake Club
MLS Listing ID 224081514
Bedrooms 3
Full Baths 3
HOA Fees $412/qua
HOA Y/N No
Originating Board Naples
Tax Year 2024
Lot Size 9,853 Sqft
Acres 0.2262
Property Description
Take a scenic stroll along the peaceful waterfront walking trail or spend time with your pet at the community parks. If you're feeling adventurous, grab a kayak or paddleboard and explore the tranquil waters right outside your door. Whether you're in the mood to socialize or seeking a peaceful escape, Esplanade Lake Club offers a space for every occasion—meetings, games, parties, and more—all designed to bring neighbors together. With a full-time lifestyle manager planning exciting events, there's always something to look forward to.
So, how will you shape your day? Whether you crave adventure, relaxation, or community connection, Esplanade Lake Club offers the perfect environment for an active, fulfilling lifestyle.
Now, imagine stepping into your dream home. The inviting open-concept Pallazio plan is situated on a corner lot in Esplanade Lake Club's exclusive boating community. Here, you can build your own boat dock right behind your home, giving you direct access to over 600 acres of pristine lakefront—perfect for enjoying the Florida sunshine.
This stunning home comes with a custom pool and spa and features a spacious central area that seamlessly blends the gathering room, casual dining space, and a gourmet kitchen, complete with a large island and a convenient step-in pantry. The living area opens to an expansive outdoor lanai with a large covered space, including a rough-in for an outdoor kitchen and a cozy gas fireplace—ideal for entertaining or unwinding.
At the back of the home, the spacious primary suite is your personal retreat, featuring a luxurious spa-like bathroom and a generous walk-in closet. Toward the front, you'll find two additional bedrooms, two full baths, and a dedicated study, providing ample space for work, relaxation, and everything in between. Structural options added include; Study, gourmet kitchen with sink in island, bay window in primary suite, impact windows, tandem garage, extended covered lanai, tray ceilings, line for outdoor fireplace, outdoor kitchen rough-in, pool/spa prewire, and dock rough-in.
Location
State FL
County Lee
Area Esplanade Lake Club
Zoning MPD
Rooms
Bedroom Description First Floor Bedroom,Master BR Ground,Split Bedrooms
Dining Room Dining - Living, Eat-in Kitchen
Kitchen Gas Available, Island, Walk-In Pantry
Interior
Interior Features Coffered Ceiling(s), Foyer, French Doors, Tray Ceiling(s), Walk-In Closet(s)
Heating Central Electric
Fireplaces Type Outside
Equipment Auto Garage Door, Cooktop - Gas, Disposal, Microwave, Tankless Water Heater, Wall Oven
Furnishings Unfurnished
Fireplace Yes
Appliance Gas Cooktop, Disposal, Microwave, Tankless Water Heater, Wall Oven
Heat Source Central Electric
Exterior
Exterior Feature Screened Lanai/Porch
Parking Features Driveway Paved, Attached
Garage Spaces 3.0
Pool Community, Custom Upgrades, Gas Heat, Screen Enclosure
Community Features Clubhouse, Pool, Dog Park, Fitness Center, Lakefront Beach, Restaurant, Sidewalks, Tennis Court(s), Gated
Amenities Available Bocce Court, Clubhouse, Community Boat Ramp, Pool, Community Room, Spa/Hot Tub, Dog Park, Fitness Center, Lakefront Beach, Pickleball, Play Area, Restaurant, Sidewalk, Tennis Court(s), Underground Utility
Waterfront Description Canal Front,Lake
View Y/N Yes
View Canal, Lake
Roof Type Tile
Total Parking Spaces 3
Garage Yes
Private Pool Yes
Building
Lot Description Corner Lot
Building Description Concrete Block,Stucco, DSL/Cable Available
Story 1
Water Central
Architectural Style Ranch, Florida, Single Family
Level or Stories 1
Structure Type Concrete Block,Stucco
New Construction No
Others
Pets Allowed With Approval
Senior Community No
Ownership Single Family
Security Features Gated Community

Find out why customers are choosing LPT Realty to meet their real estate needs
Learn More About LPT Realty






