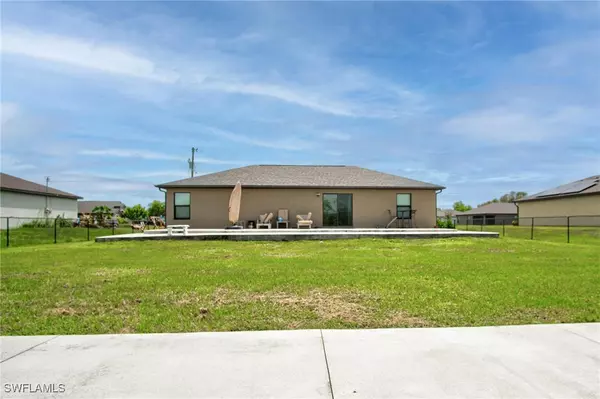3 Beds
2 Baths
1,461 SqFt
3 Beds
2 Baths
1,461 SqFt
Key Details
Property Type Single Family Home
Sub Type Single Family Residence
Listing Status Active
Purchase Type For Sale
Square Footage 1,461 sqft
Price per Sqft $222
Subdivision Mirror Lakes
MLS Listing ID 224068361
Style Ranch,One Story
Bedrooms 3
Full Baths 2
Construction Status Resale
HOA Y/N No
Year Built 2019
Annual Tax Amount $2,469
Tax Year 2023
Lot Size 0.310 Acres
Acres 0.3099
Lot Dimensions Appraiser
Property Description
Location
State FL
County Lee
Community Mirror Lakes
Area La02 - South Lehigh Acres
Rooms
Bedroom Description 3.0
Interior
Interior Features Breakfast Bar, Built-in Features, Bedroom on Main Level, Family/ Dining Room, Kitchen Island, Living/ Dining Room, Main Level Primary, Pantry, Shower Only, Separate Shower, Cable T V, Walk- In Pantry, Walk- In Closet(s), High Speed Internet, Home Office, Split Bedrooms
Heating Central, Electric
Cooling Central Air, Electric
Flooring Tile
Furnishings Unfurnished
Fireplace No
Window Features Double Hung
Appliance Cooktop, Dryer, Dishwasher, Electric Cooktop, Freezer, Disposal, Ice Maker, Microwave, Range, Refrigerator, RefrigeratorWithIce Maker, Self Cleaning Oven, Washer
Laundry Inside
Exterior
Exterior Feature Deck, Fence, Patio, Room For Pool, Shutters Manual, Privacy Wall
Parking Features Attached, Covered, Driveway, Garage, Guest, Paved, R V Access/ Parking, Two Spaces, Detached Carport, Garage Door Opener
Garage Spaces 2.0
Carport Spaces 4
Garage Description 2.0
Community Features Non- Gated
Utilities Available Cable Available, High Speed Internet Available
Amenities Available Fitness Center, Guest Suites, Hobby Room, Barbecue, Picnic Area, Playground, RV/Boat Storage, Storage, Vehicle Wash Area
Waterfront Description None
View Y/N Yes
Water Access Desc Assessment Paid,Public
View Landscaped, Preserve
Roof Type Shingle
Porch Deck, Open, Patio, Porch
Garage Yes
Private Pool No
Building
Lot Description Cul- De- Sac, Oversized Lot
Faces South
Story 1
Sewer Septic Tank
Water Assessment Paid, Public
Architectural Style Ranch, One Story
Unit Floor 1
Structure Type Block,Concrete,Stucco
Construction Status Resale
Schools
Elementary Schools School Of Choice
Middle Schools School Of Choice
High Schools School Of Choice
Others
Pets Allowed Yes
HOA Fee Include None
Senior Community No
Tax ID 19-45-27-L3-56207.0050
Ownership Single Family
Security Features None,Smoke Detector(s)
Acceptable Financing All Financing Considered, Cash, FHA, VA Loan
Listing Terms All Financing Considered, Cash, FHA, VA Loan
Pets Allowed Yes
Find out why customers are choosing LPT Realty to meet their real estate needs
Learn More About LPT Realty






