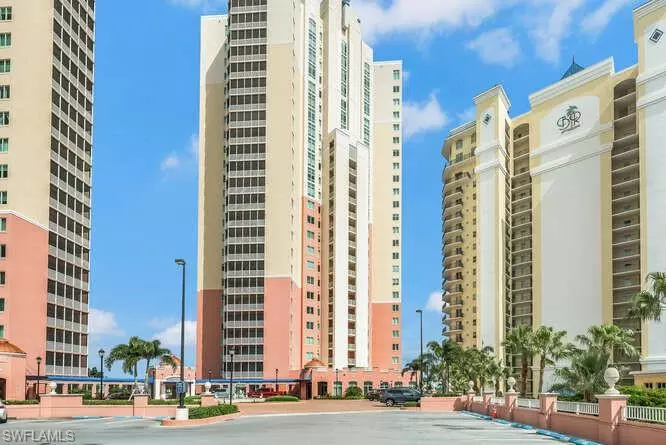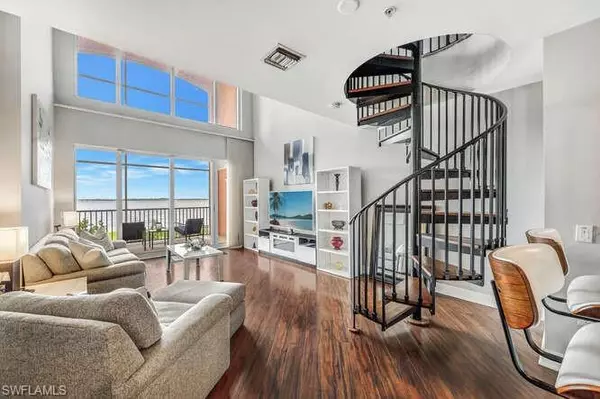1 Bed
2 Baths
885 SqFt
1 Bed
2 Baths
885 SqFt
Key Details
Property Type Condo
Sub Type High Rise (8+)
Listing Status Pending
Purchase Type For Sale
Square Footage 885 sqft
Price per Sqft $316
Subdivision St. Tropez
MLS Listing ID 224066993
Style Contemporary
Bedrooms 1
Full Baths 1
Half Baths 1
Condo Fees $1,667/qua
HOA Y/N Yes
Originating Board Naples
Year Built 2007
Annual Tax Amount $1,988
Tax Year 2023
Lot Size 0.673 Acres
Acres 0.6726
Property Description
Location
State FL
County Lee
Area Dt01 - Downtown Fort Myers
Zoning U-CORE
Direction park in guest spaces. Fitness center is at the bottom of the driveway to the left as you go down the hill. Register in the lobby, then take the elevator down to the 1st floor (P1). Text with questions! The front desk is extremely helpful!
Rooms
Dining Room Dining - Living
Interior
Interior Features Common Elevator, Wired for Data, Volume Ceiling
Heating Central Electric
Cooling Ceiling Fan(s), Central Electric
Flooring Laminate
Window Features Casement,Impact Resistant Windows
Appliance Dishwasher, Disposal, Dryer, Microwave, Range, Refrigerator/Icemaker, Washer
Laundry Washer/Dryer Hookup
Exterior
Exterior Feature Water Display
Garage Spaces 1.0
Community Features BBQ - Picnic, Bike Storage, Billiards, Clubhouse, Park, Pool, Community Room, Community Spa/Hot tub, Concierge Services, Dog Park, Fitness Center, Extra Storage, Internet Access, Library, Pickleball, Tennis Court(s), Vehicle Wash Area, Condo/Hotel
Utilities Available Underground Utilities, Cable Available
Waterfront Description River Front
View Y/N No
View River
Roof Type Built-Up or Flat
Porch Screened Lanai/Porch, Patio
Garage Yes
Private Pool No
Building
Building Description Concrete,Stucco, Elevator
Faces park in guest spaces. Fitness center is at the bottom of the driveway to the left as you go down the hill. Register in the lobby, then take the elevator down to the 1st floor (P1). Text with questions! The front desk is extremely helpful!
Sewer Central
Water Central
Architectural Style Contemporary
Structure Type Concrete,Stucco
New Construction No
Others
HOA Fee Include Cable TV,Concierge Service,Insurance,Internet,Maintenance Grounds,Master Assn. Fee Included,Pest Control Exterior
Tax ID 13-44-24-P2-03300.L004
Ownership Condo
Security Features Smoke Detector(s),Fire Sprinkler System,Smoke Detectors
Acceptable Financing Buyer Finance/Cash
Listing Terms Buyer Finance/Cash
Find out why customers are choosing LPT Realty to meet their real estate needs
Learn More About LPT Realty






