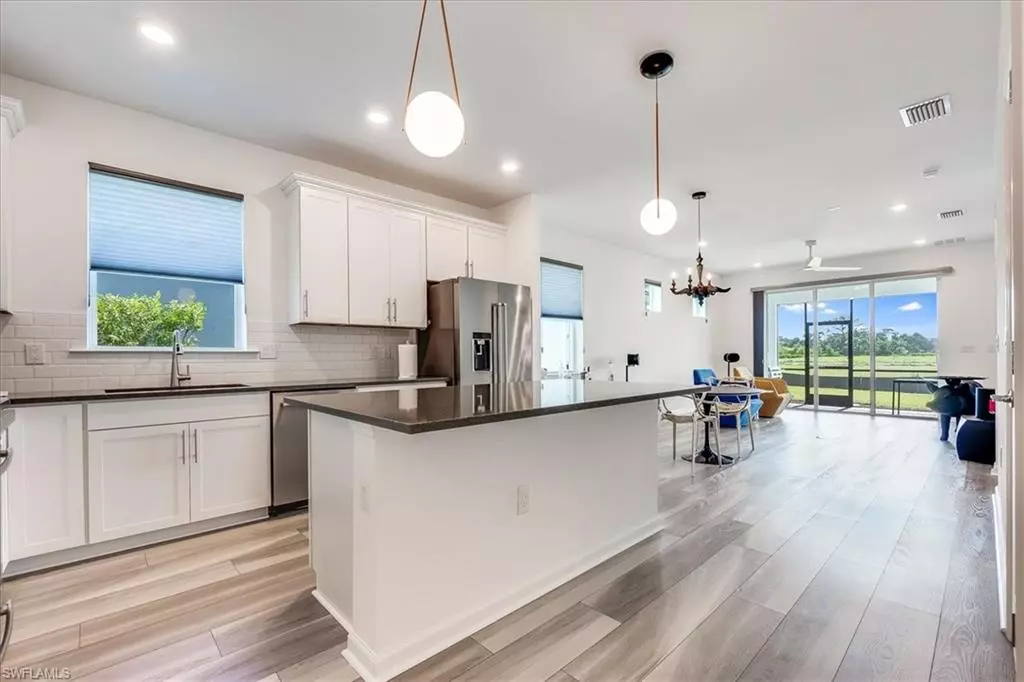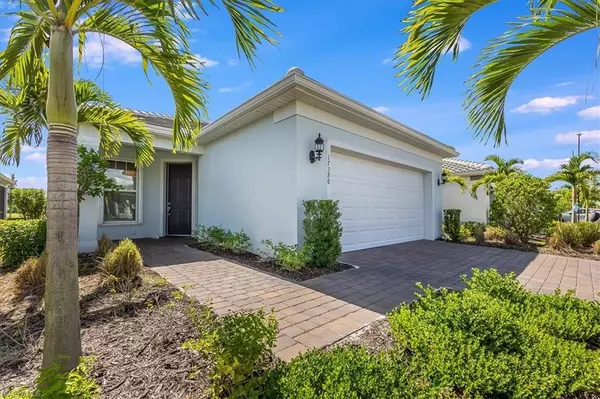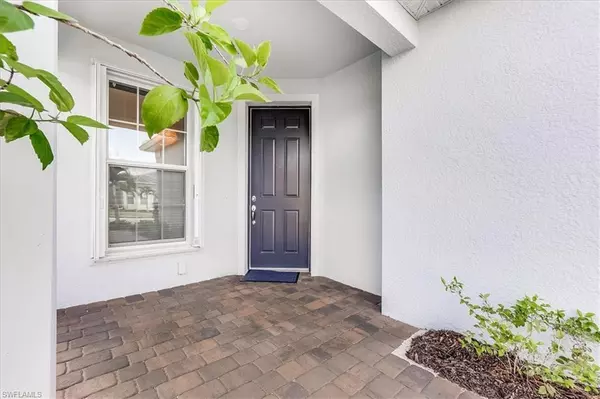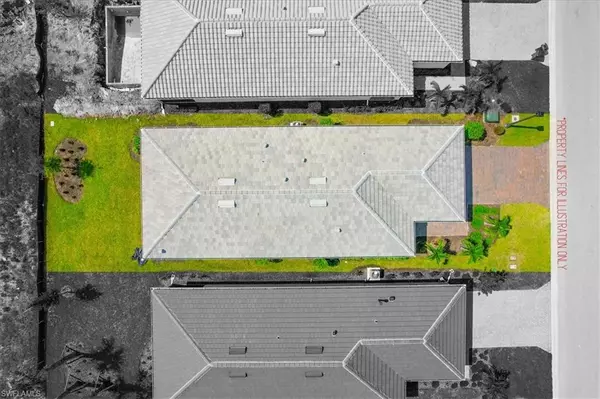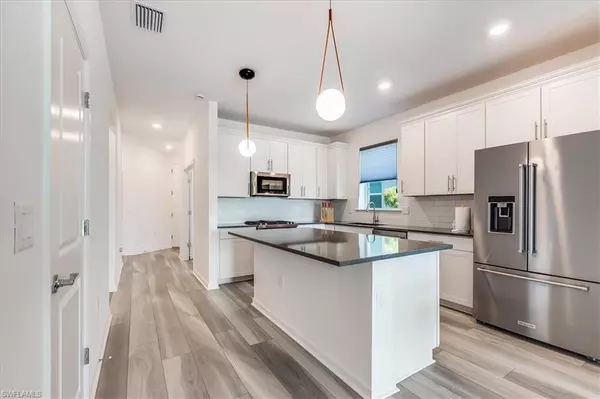
2 Beds
2 Baths
1,405 SqFt
2 Beds
2 Baths
1,405 SqFt
Key Details
Property Type Single Family Home
Sub Type Single Family Residence
Listing Status Active
Purchase Type For Sale
Square Footage 1,405 sqft
Price per Sqft $295
Subdivision Del Webb Oak Creek
MLS Listing ID 224062521
Bedrooms 2
Full Baths 2
HOA Fees $353/mo
HOA Y/N Yes
Originating Board Florida Gulf Coast
Year Built 2023
Annual Tax Amount $5,777
Tax Year 2024
Lot Size 5,305 Sqft
Acres 0.1218
Property Description
Don't miss your chance to own this exquisite property in one of the most desirable neighborhoods in the area. Live the life you've always dreamed of in Del Webb Oak Creek!
Location
State FL
County Lee
Area Fn07 - North Fort Myers Area
Direction From I75, exit 143 Bayshore Rd, W 1.5 miles, entrance on right. From US41, E Bayshore Rd for 4.5 m, entrance on left. Go through gate then 2nd exit through round about on Del Webb Oak Creek Blvd. Left on Leaning Oak Trail. 3rd house on left.
Rooms
Primary Bedroom Level Master BR Ground
Master Bedroom Master BR Ground
Dining Room Eat-in Kitchen
Kitchen Kitchen Island, Pantry
Interior
Interior Features Split Bedrooms, Den - Study, Family Room, Guest Bath, Built-In Cabinets, Wired for Data, Pantry, Walk-In Closet(s)
Heating Central Electric
Cooling Ceiling Fan(s), Central Electric
Flooring Vinyl
Window Features Double Hung,Shutters Electric,Shutters - Manual,Window Coverings
Appliance Water Softener, Gas Cooktop, Dishwasher, Disposal, Dryer, Microwave, Refrigerator/Freezer, Tankless Water Heater, Washer
Laundry Inside
Exterior
Exterior Feature Room for Pool, Sprinkler Auto
Garage Spaces 2.0
Community Features Bike And Jog Path, Bocce Court, Business Center, Cabana, Clubhouse, Pool, Community Room, Community Spa/Hot tub, Dog Park, Fitness Center, Hobby Room, Internet Access, Pickleball, Restaurant, Sidewalks, Street Lights, Gated
Utilities Available Underground Utilities, Natural Gas Connected, Cable Available
Waterfront Description None
View Y/N Yes
View Landscaped Area
Roof Type Tile
Street Surface Paved
Porch Screened Lanai/Porch, Patio
Garage Yes
Private Pool No
Building
Lot Description Regular
Faces From I75, exit 143 Bayshore Rd, W 1.5 miles, entrance on right. From US41, E Bayshore Rd for 4.5 m, entrance on left. Go through gate then 2nd exit through round about on Del Webb Oak Creek Blvd. Left on Leaning Oak Trail. 3rd house on left.
Story 1
Sewer Central
Water Central
Level or Stories 1 Story/Ranch
Structure Type Concrete Block,Metal Frame,Stucco
New Construction No
Schools
Elementary Schools School Choice
Middle Schools School Choice
High Schools School Choice
Others
HOA Fee Include Cable TV,Internet,Irrigation Water,Maintenance Grounds,Manager,Pest Control Exterior,Rec Facilities,Security,Street Lights,Street Maintenance
Tax ID 20-43-25-L1-01000.2320
Ownership Single Family
Security Features Smoke Detector(s),Smoke Detectors
Acceptable Financing Buyer Finance/Cash, FHA, VA Loan
Listing Terms Buyer Finance/Cash, FHA, VA Loan

Find out why customers are choosing LPT Realty to meet their real estate needs
Learn More About LPT Realty

