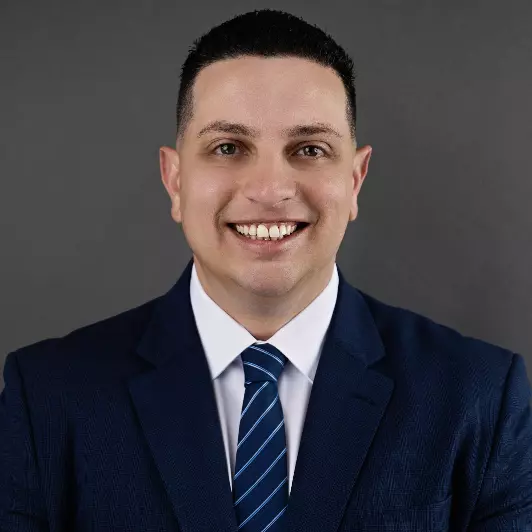$530,000
$550,000
3.6%For more information regarding the value of a property, please contact us for a free consultation.
3 Beds
3 Baths
2,434 SqFt
SOLD DATE : 07/01/2025
Key Details
Sold Price $530,000
Property Type Single Family Home
Sub Type Single Family Residence
Listing Status Sold
Purchase Type For Sale
Square Footage 2,434 sqft
Price per Sqft $217
Subdivision Timber Creek
MLS Listing ID 225046659
Sold Date 07/01/25
Style Ranch,One Story
Bedrooms 3
Full Baths 3
Construction Status Resale
HOA Fees $144/qua
HOA Y/N Yes
Annual Recurring Fee 4648.0
Year Built 2022
Annual Tax Amount $7,125
Tax Year 2024
Lot Size 9,848 Sqft
Acres 0.2261
Lot Dimensions Appraiser
Property Sub-Type Single Family Residence
Property Description
Welcome to 11391 Canopy Loop, located in the highly sought-after Timber Creek community. This beautifully designed Summerville II home, built in 2022, is situated on a desirable corner lot and offers the perfect blend of comfort and luxury.
Featuring 3 spacious bedrooms, 3 full bathrooms, a versatile den/flex room, and a 3-car garage, this home provides ample space for living, working, and entertaining.
Residents of Timber Creek enjoy resort-style amenities that are second to none. Plus, you'll love the convenience of being just minutes from RSW Airport, Fenway Park South, premier shopping and dining, and the stunning area beaches.
Don't miss the opportunity to live in one of the area's most vibrant and amenity-rich communities!
Location
State FL
County Lee
Community Timber Creek
Area Ga01 - Gateway
Rooms
Bedroom Description 3.0
Interior
Interior Features Built-in Features, Tray Ceiling(s), Dual Sinks, Family/ Dining Room, French Door(s)/ Atrium Door(s), Kitchen Island, Living/ Dining Room, Custom Mirrors, Main Level Primary, Pantry, Shower Only, Separate Shower, Walk- In Pantry, Walk- In Closet(s), Window Treatments, High Speed Internet, Split Bedrooms
Heating Central, Electric
Cooling Central Air, Electric
Flooring Tile
Furnishings Unfurnished
Fireplace No
Window Features Double Hung,Window Coverings
Appliance Dryer, Dishwasher, Electric Cooktop, Disposal, Ice Maker, Microwave, Range, Refrigerator, RefrigeratorWithIce Maker, Washer
Laundry Inside, Laundry Tub
Exterior
Exterior Feature Fence, Patio, Room For Pool, Shutters Manual
Parking Features Attached, Driveway, Garage, Paved, Garage Door Opener
Garage Spaces 3.0
Garage Description 3.0
Pool Community
Community Features Gated, Street Lights
Utilities Available Cable Available, High Speed Internet Available, Underground Utilities
Amenities Available Basketball Court, Bocce Court, Clubhouse, Sport Court, Fitness Center, Playground, Pickleball, Park, Pool, Putting Green(s), Restaurant, Sidewalks, Tennis Court(s)
Waterfront Description None
Water Access Desc Public
View Landscaped
Roof Type Tile
Porch Lanai, Patio, Porch, Screened
Garage Yes
Private Pool No
Building
Lot Description Corner Lot
Faces West
Story 1
Sewer Public Sewer
Water Public
Architectural Style Ranch, One Story
Unit Floor 1
Structure Type Block,Concrete,Stucco
Construction Status Resale
Schools
Elementary Schools Lee County School Choice
Middle Schools Lee County School Choice
High Schools Lee County School Choice
Others
Pets Allowed Call, Conditional
HOA Fee Include Association Management,Insurance,Internet,Irrigation Water,Legal/Accounting,Maintenance Grounds,Pest Control,Recreation Facilities,Reserve Fund,Street Lights,Security
Senior Community No
Tax ID 08-45-26-L2-29017.0140
Ownership Single Family
Security Features Gated with Guard,Smoke Detector(s)
Acceptable Financing All Financing Considered, Cash, FHA, VA Loan
Disclosures Deed Restriction, Foreign Seller, Seller Disclosure
Listing Terms All Financing Considered, Cash, FHA, VA Loan
Financing Cash
Pets Allowed Call, Conditional
Read Less Info
Want to know what your home might be worth? Contact us for a FREE valuation!

Our team is ready to help you sell your home for the highest possible price ASAP
Bought with Experience Real Estate Group L
Find out why customers are choosing LPT Realty to meet their real estate needs
Learn More About LPT Realty






